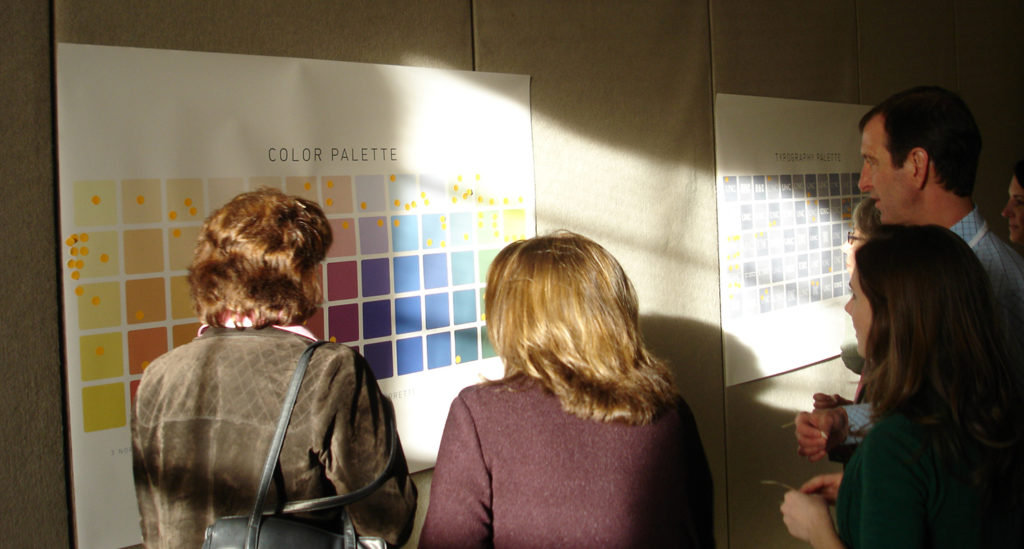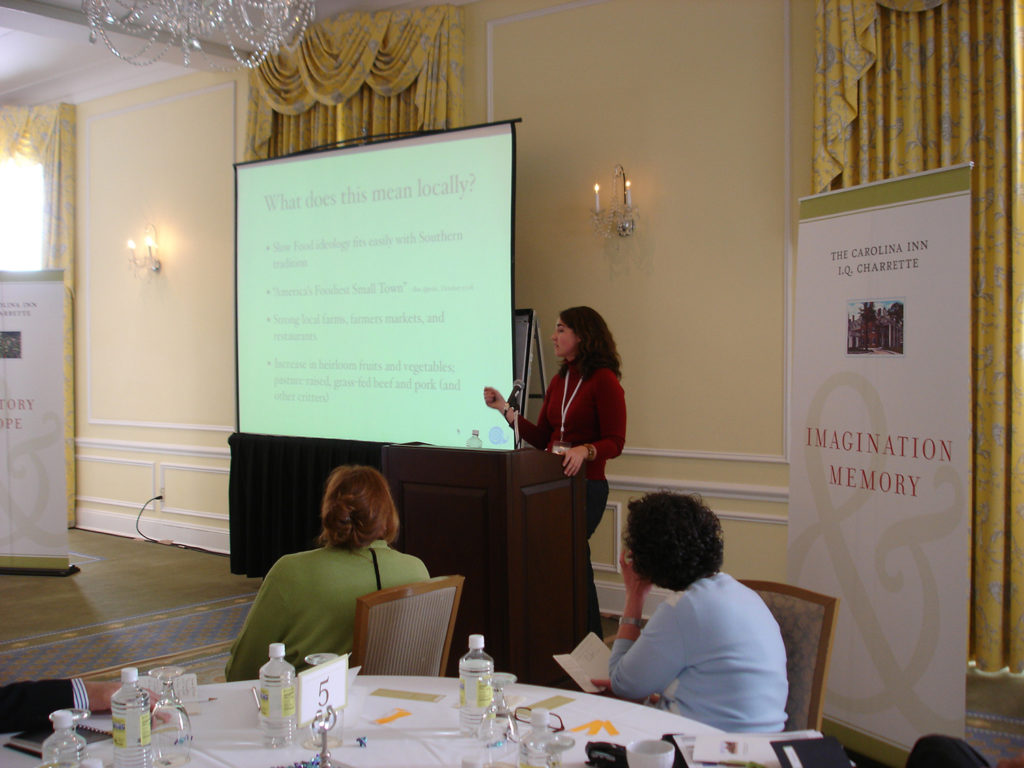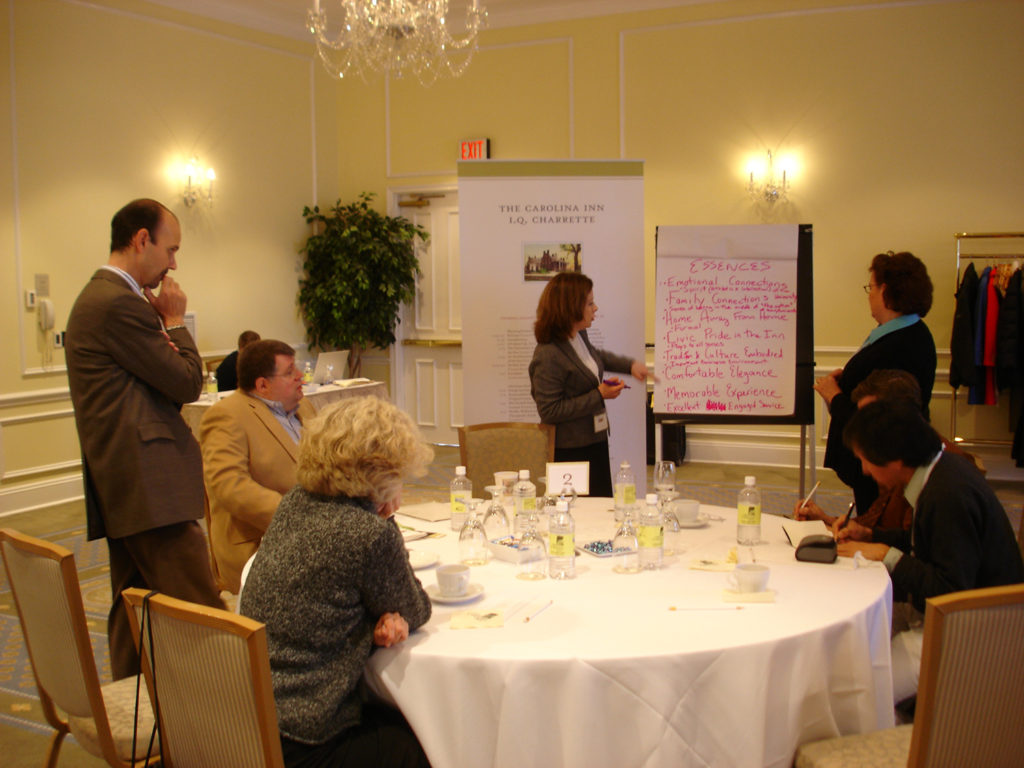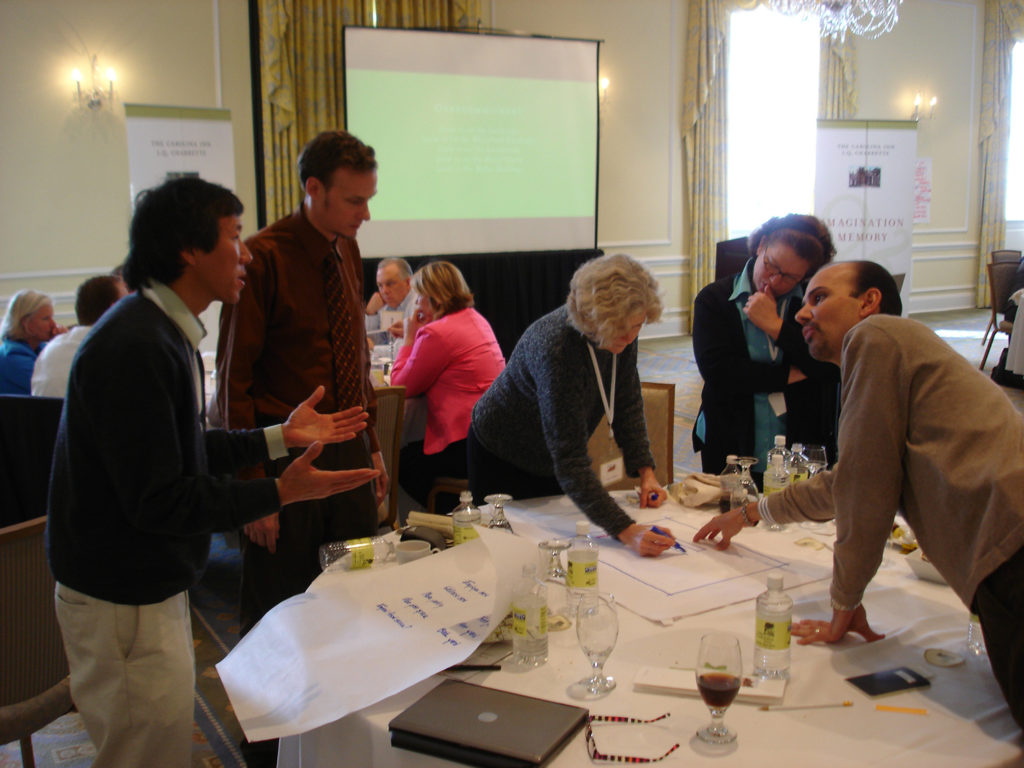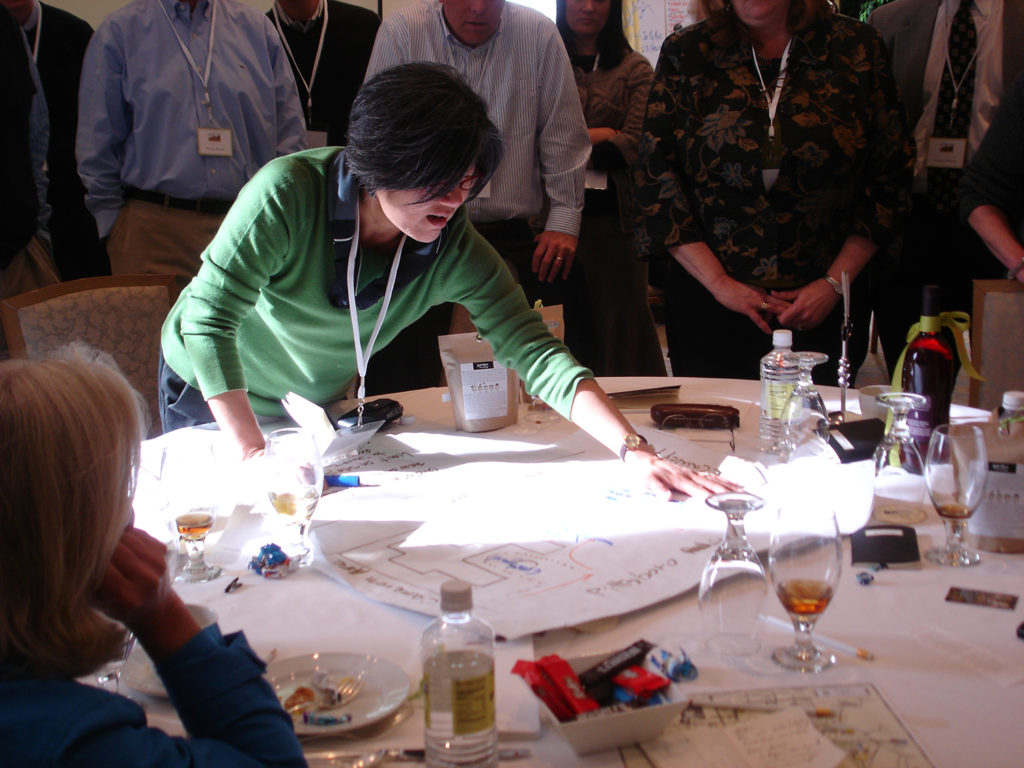Process
The project began with extensive planning: an IQ Charrette, an IQ Master Plan (IQMP), and a Facility Master Plan (FMP). The two-day IQ Charrette brought together the design team with university students, faculty, administrators, and key players to brainstorm and achieve consensus. The IQMP merged charrette findings with design themes and elements, forming a new, shared vision for the property. The tangible result of this effort was a comprehensive visual reference, used as a design brief that identified myriad palettes: colors, patterns, furnishings, finishes, etc., all of which became the basis of the ultimate design.
