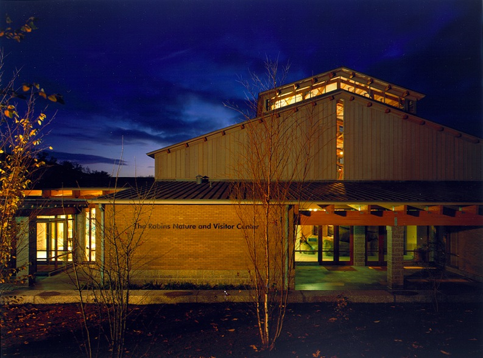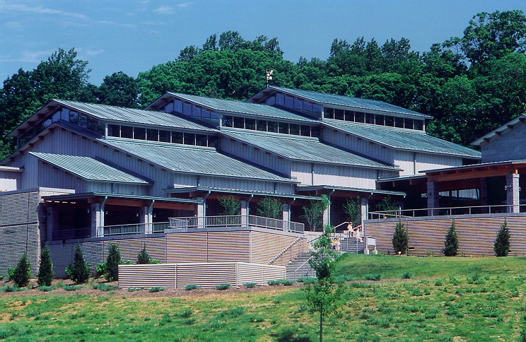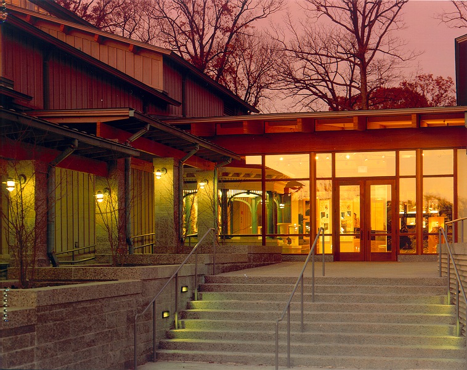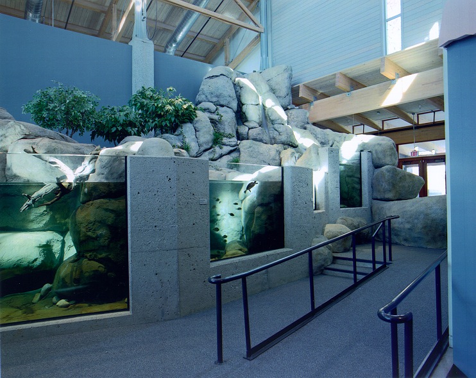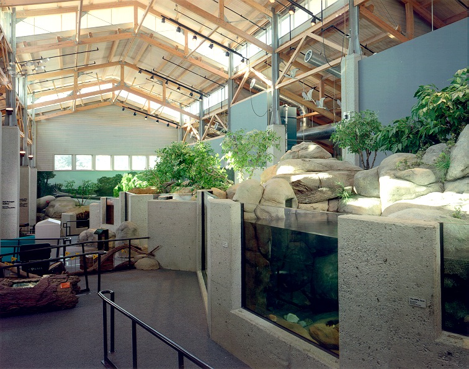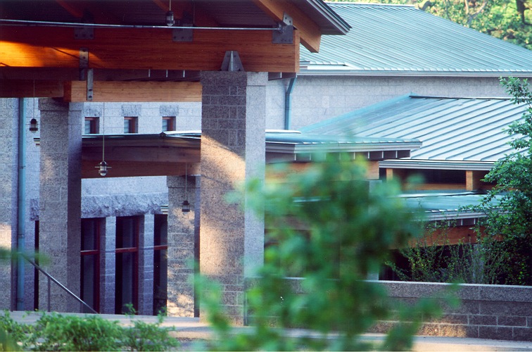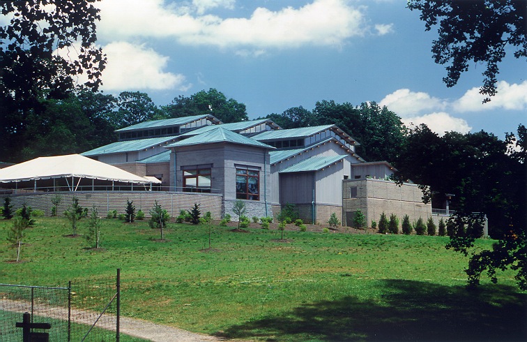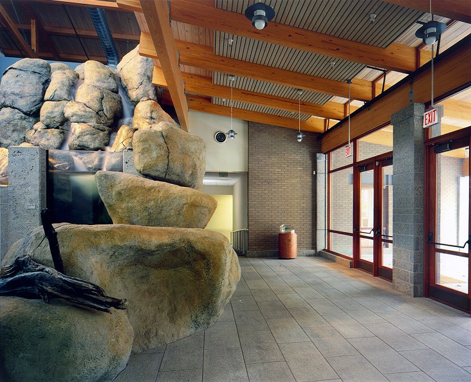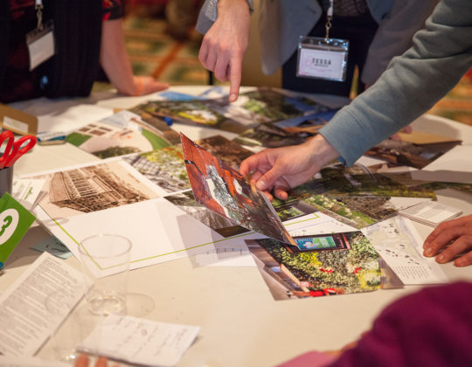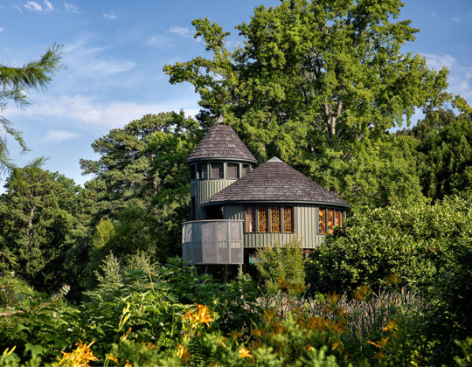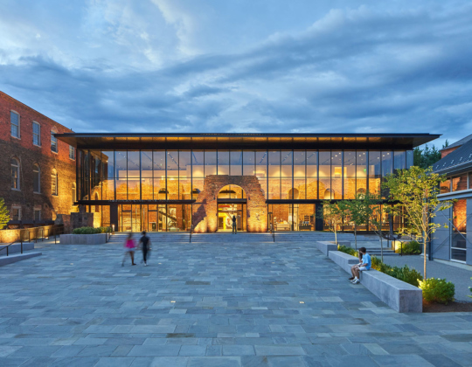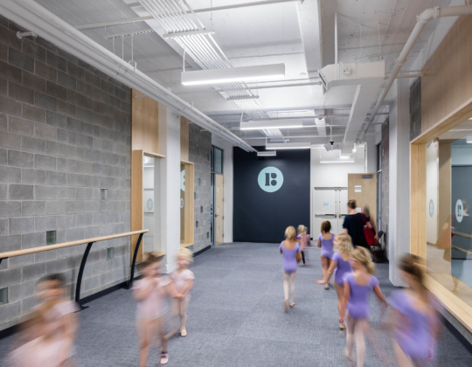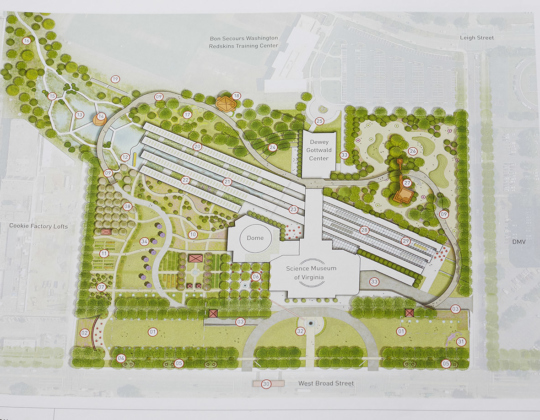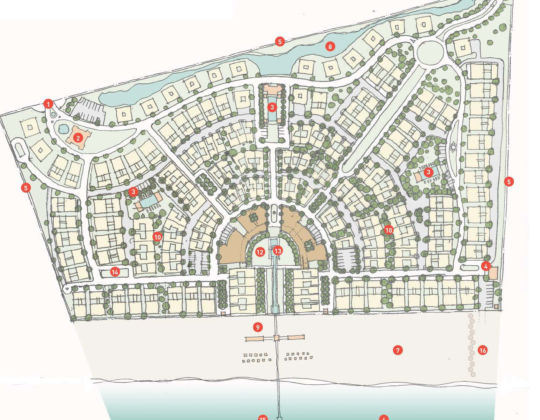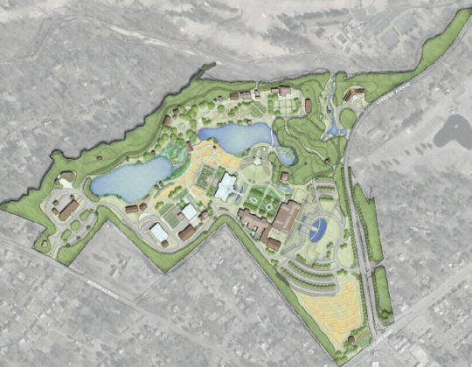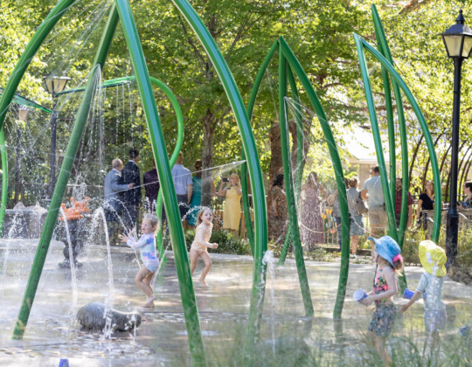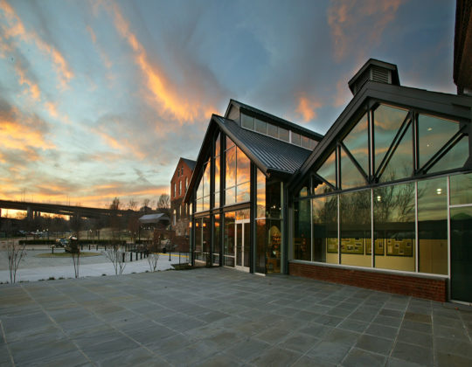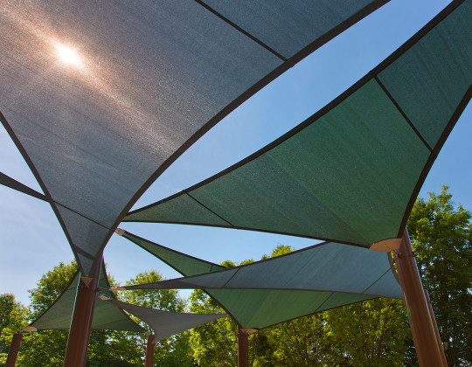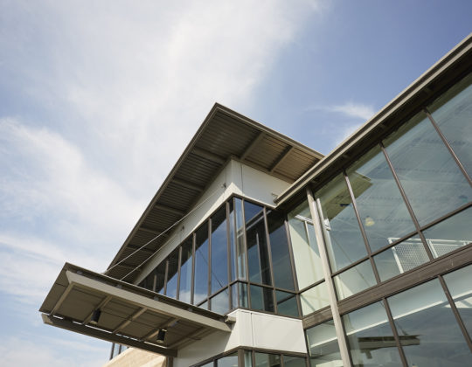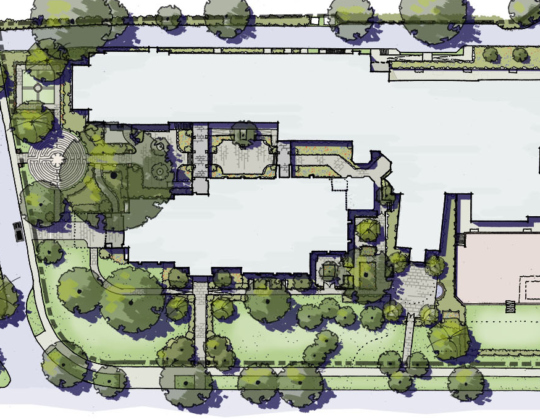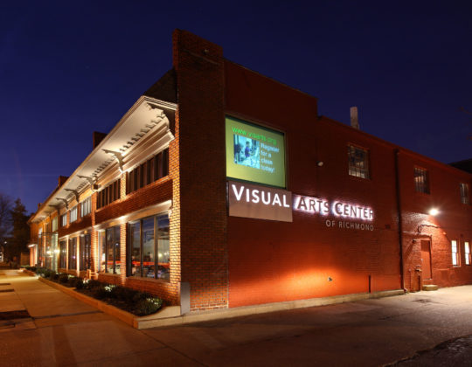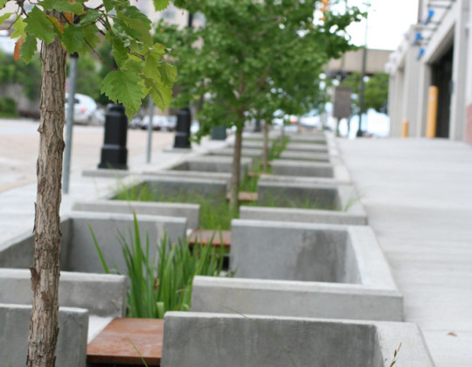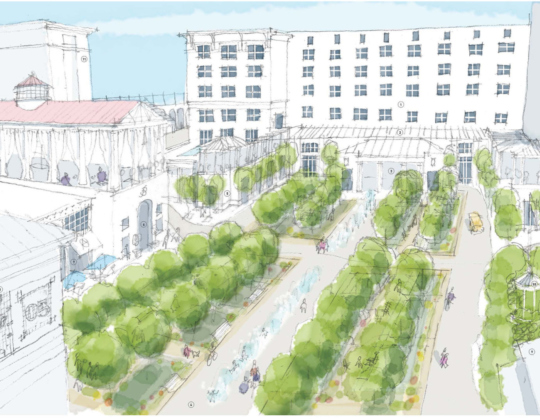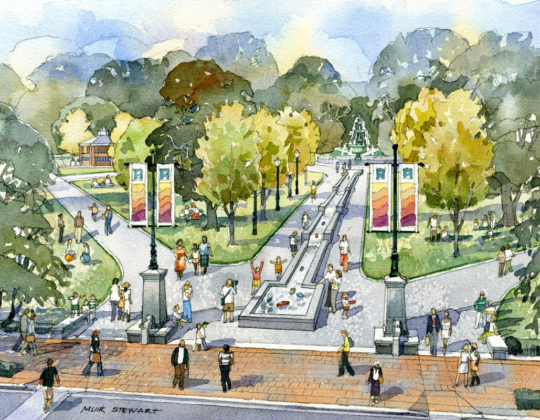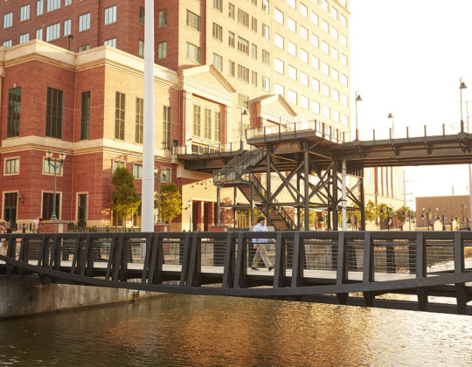Process
The Maymont Nature and Visitor Center, which established a new entry to Richmondís 100-acre historic estate, park, and zoo at Maymont, serves as visitor center for the entire tract and hands-on environmental education facility for school children and the general public. The 29,000sf buildingís stepped gabled sheds allude to Virginiaís vernacular architecture and the nearby ìfallsî of the James River. Clerestory windows and glazed roof monitors, which serve to diminish the height of the buildingís mass, flood the building with natural light. On the interior, exposed roof rafters, lighting tracks, and ductwork, as well as traditional wood, stone, and steel materials, and masses of rugged stone boulders create a dramatic and appropriate interior that refects the buildingís purpose. The building is divided according to three primary functions: Visitor Center, Nature Center, and Education Center. The Visitor Center includes an orientation space, exhibits on the nearby Dooley Mansion and its outdoor attractions, gift shop, and visitor amenities. The Nature Center and Education Center provide hands-on environmental education for school children. Focusing on the ecology of the James River, the Center includes thirteen aquarium tanks and galleries that interpret the habitat of the James River and the fish, birds, reptiles and mammals that live there. The Education Wing contains laboratories, a boardroom, and a large auditorium, which can be divided into three classrooms.
