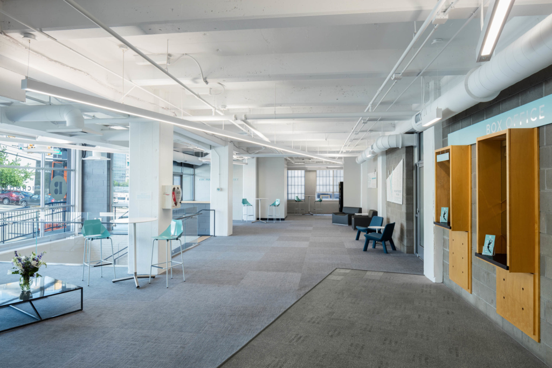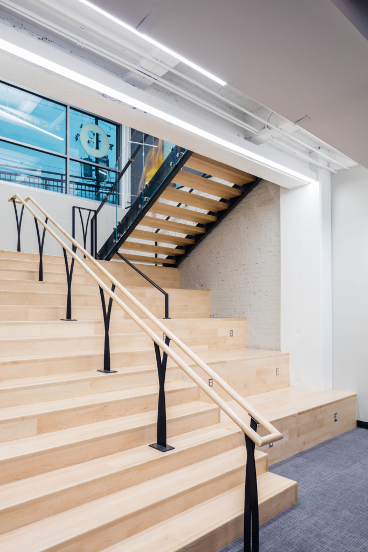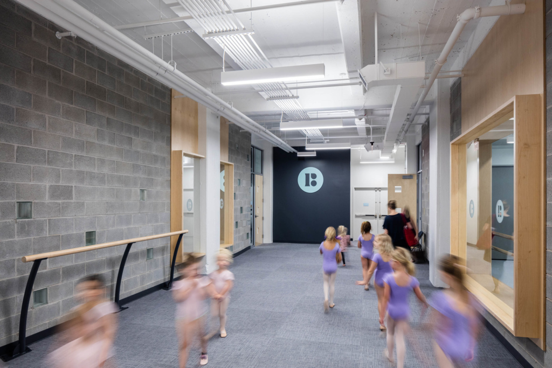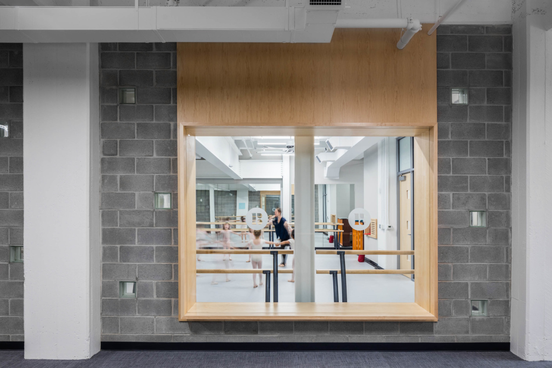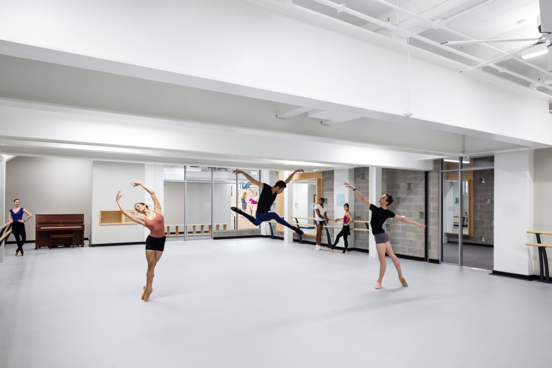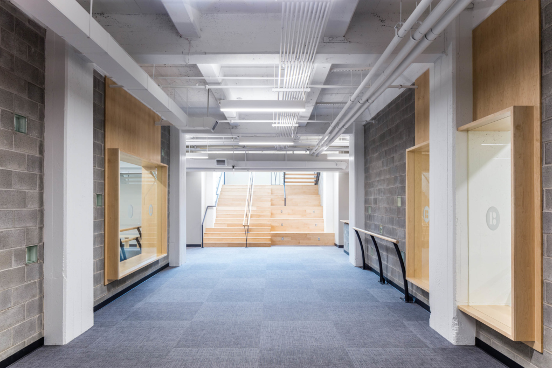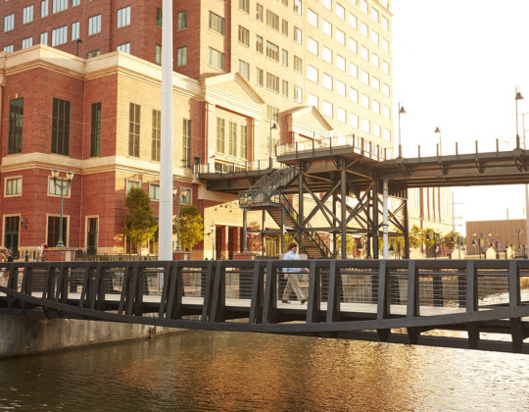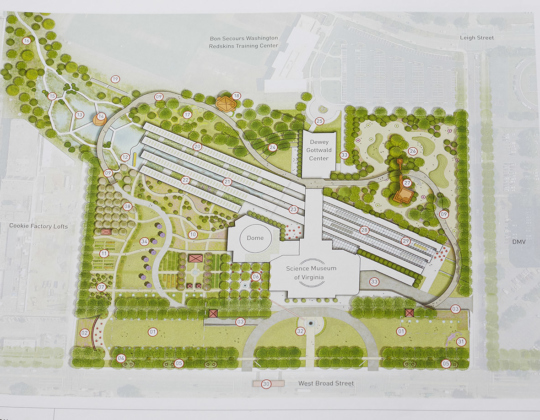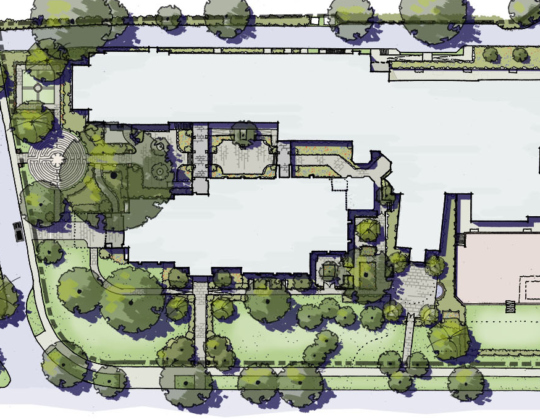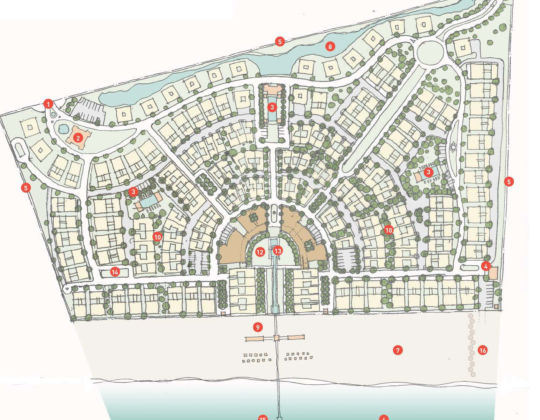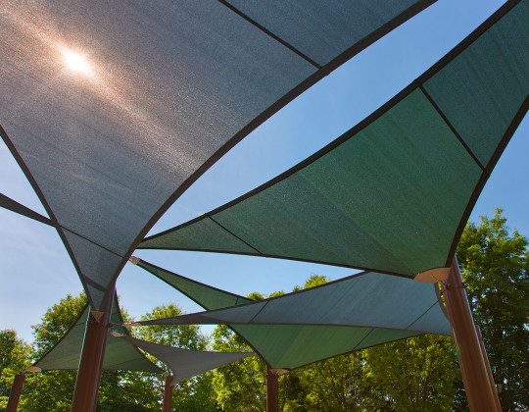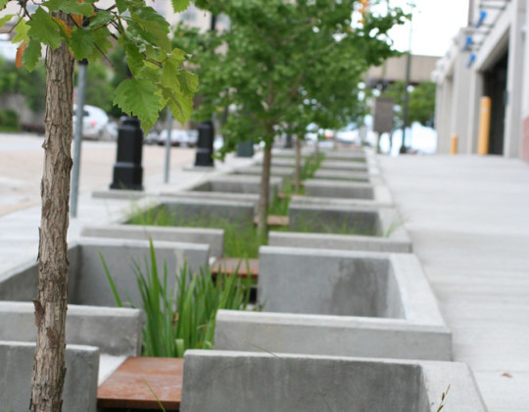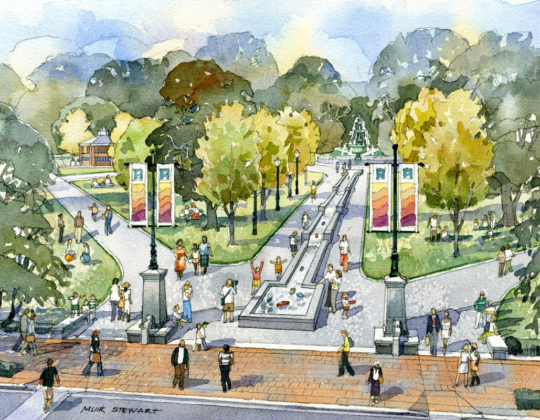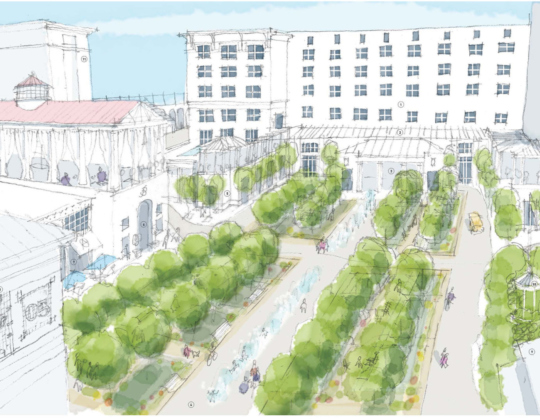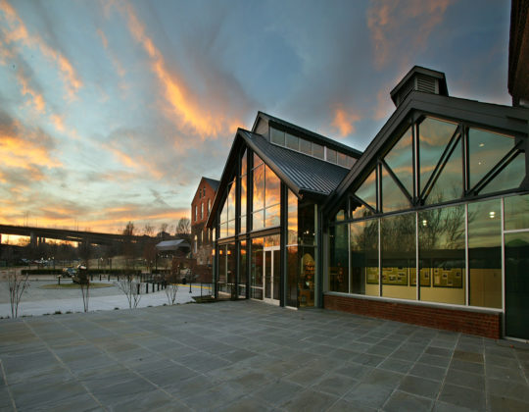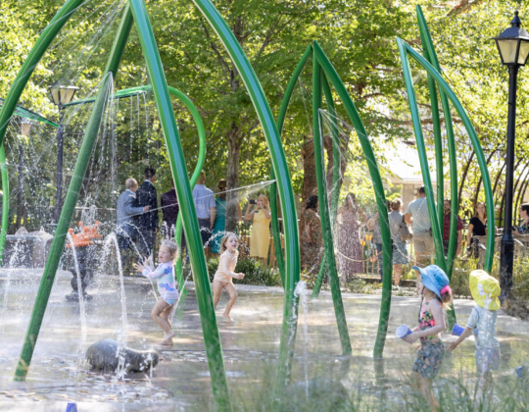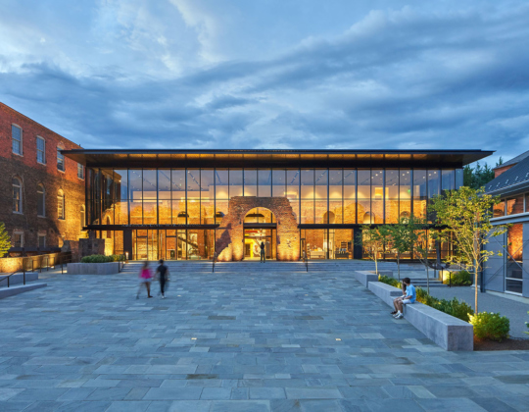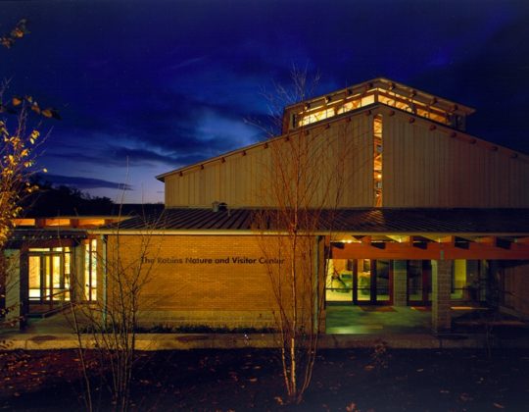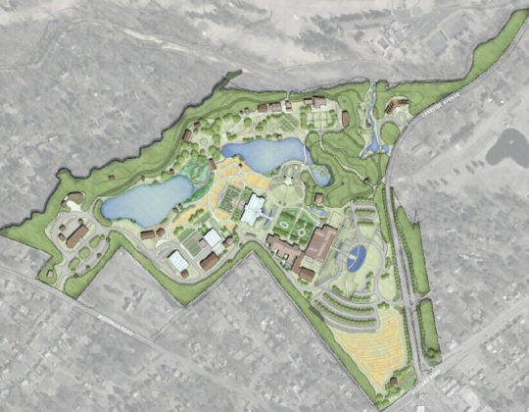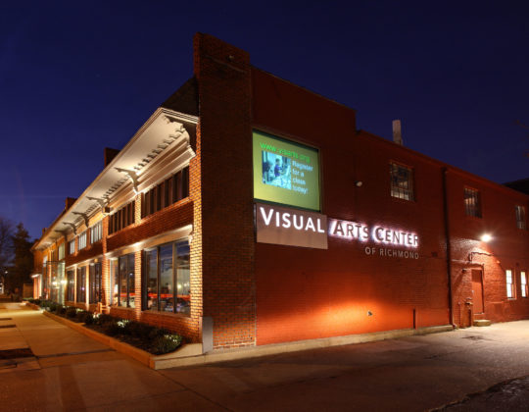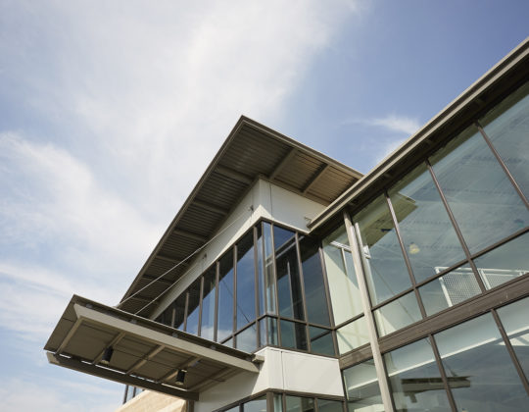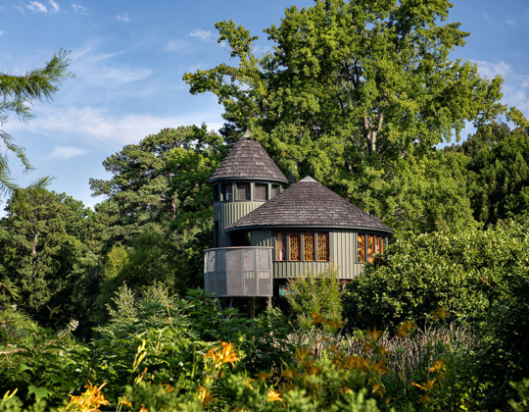Process
The Richmond Ballet moved into their current space in 2000 after a major renovation led by 3North’s Sandy Bond, then with Bond Comet Westmoreland and Hiner, the architect-of-record for this initial renovation. In its previous life, the building had been a manufacturing facility for Reynolds Metal and featured all of the heavy concrete and rough edges one would expect to find in a 1920s industrial building. Rather than covering up these rough edges, the design celebrated them with a new light steel and glass roof structure that danced above the heavy concrete of the existing building, this creating a ‘Ballet Factory.’
To support the school and Minds in Motion, the Richmond Ballet needed to add two new dance studios, new locker rooms, and a new costume storage area for the professional company. In 2000, the renovation turned the upper floors into office and dance spaces, ultimately leaving the lower level untouched. By opening up the lower level into dance space, several major challenges emerged. Large concrete columns supporting the three stories above were removed to open the large spaces needed for dance classes. By installing large steel beams and new footings through careful demolition and construction, a solution was found.
