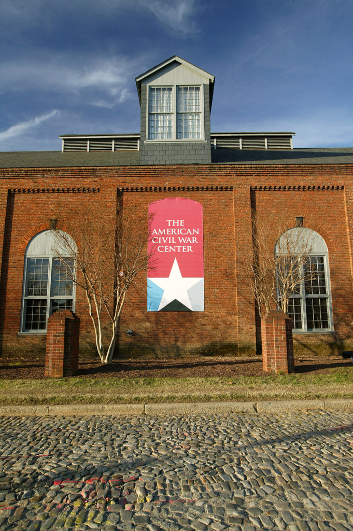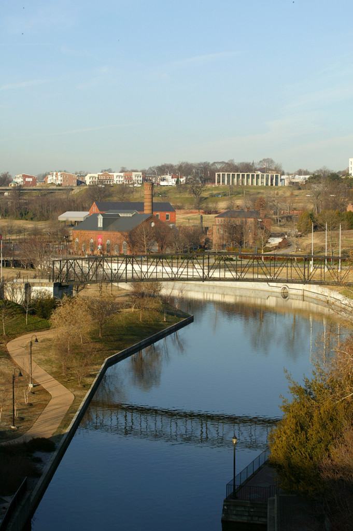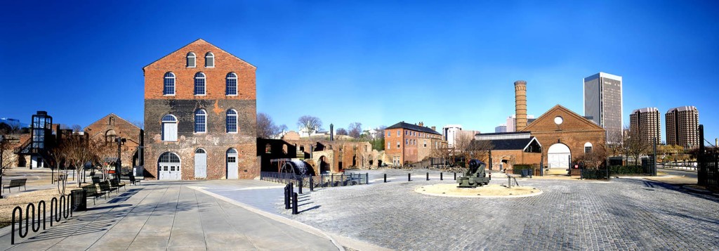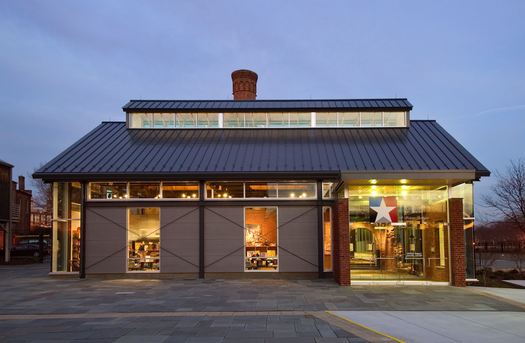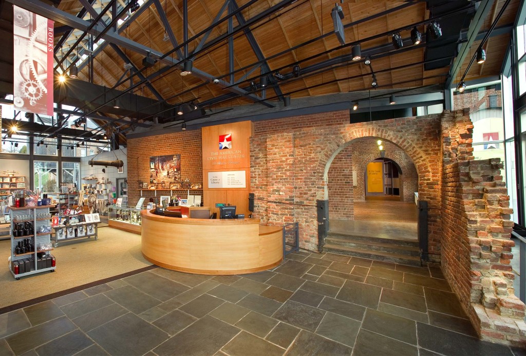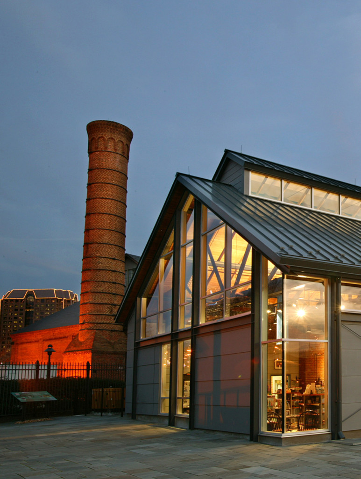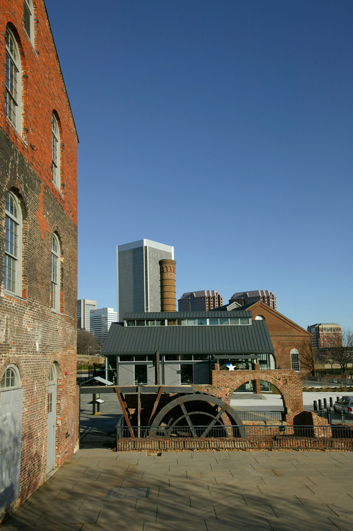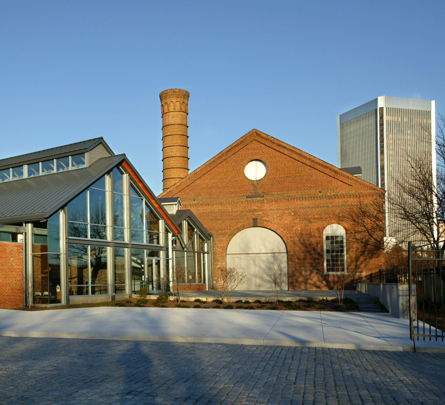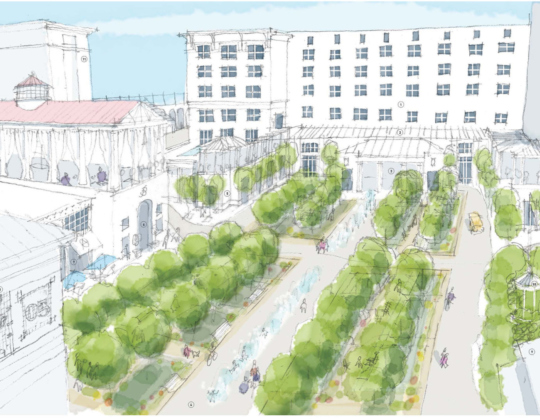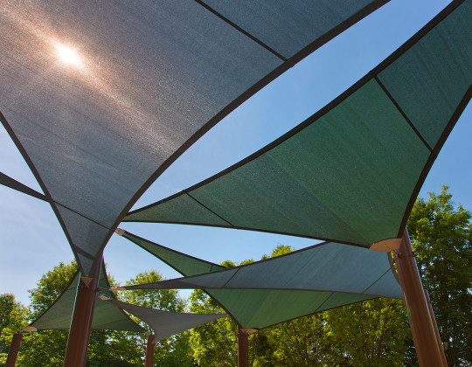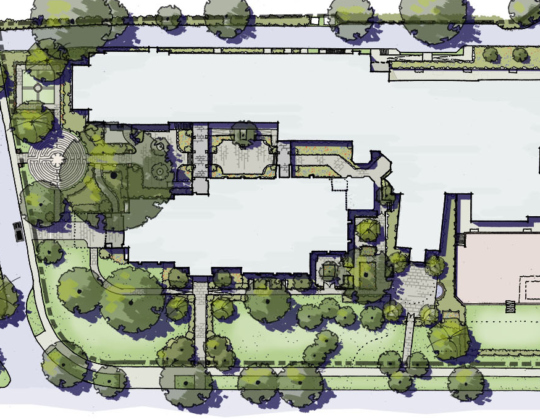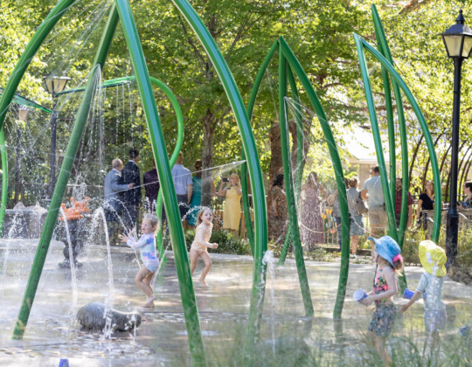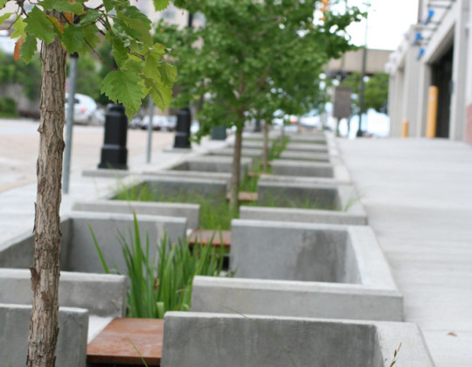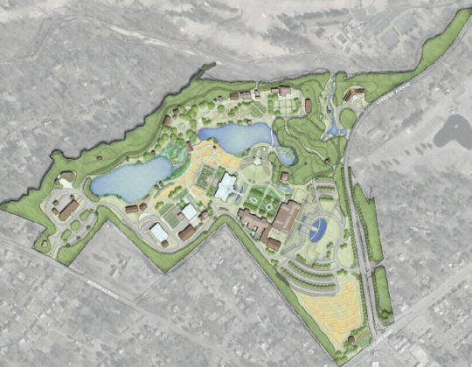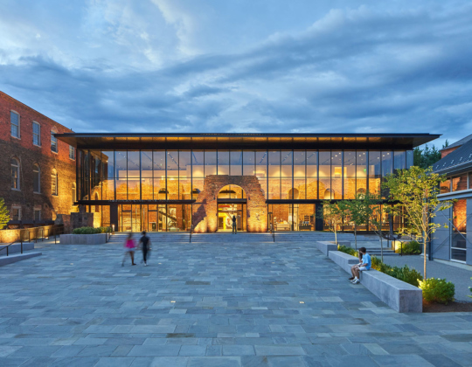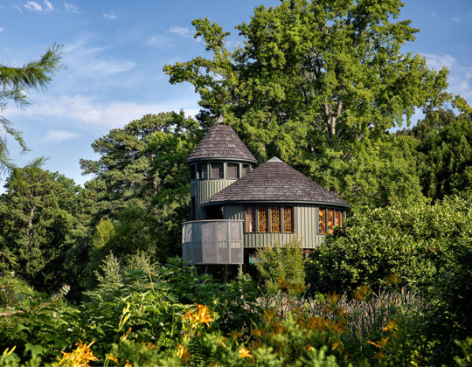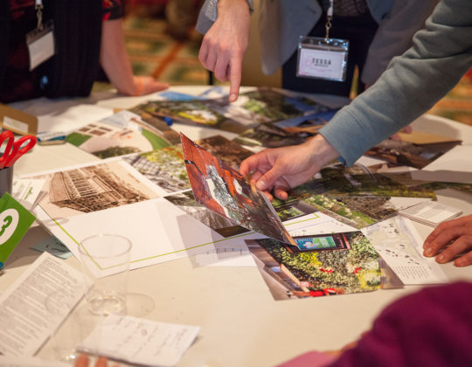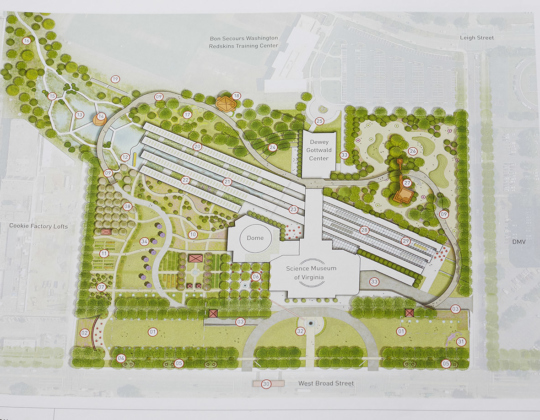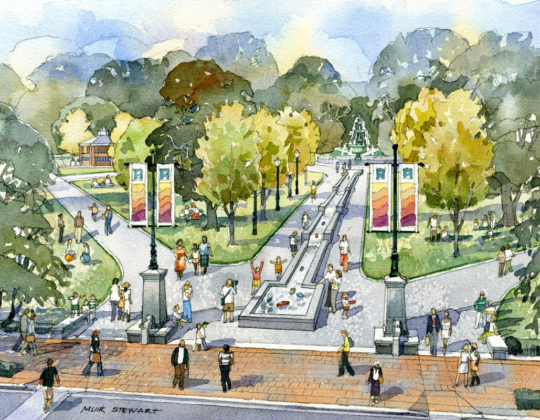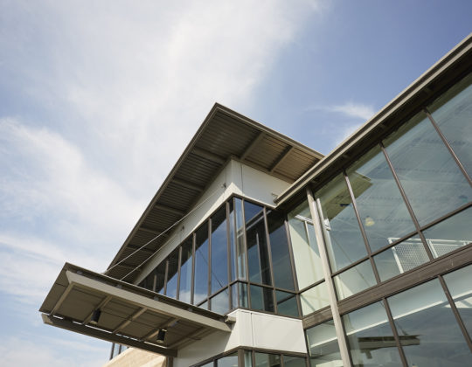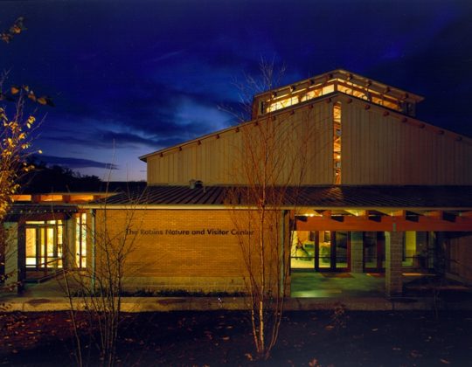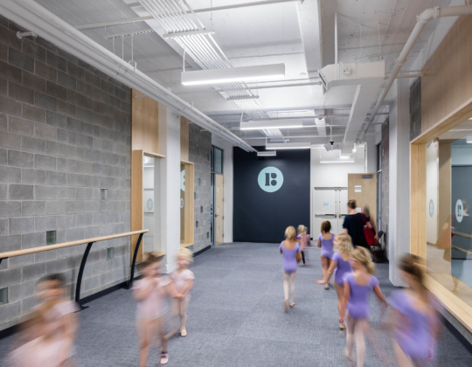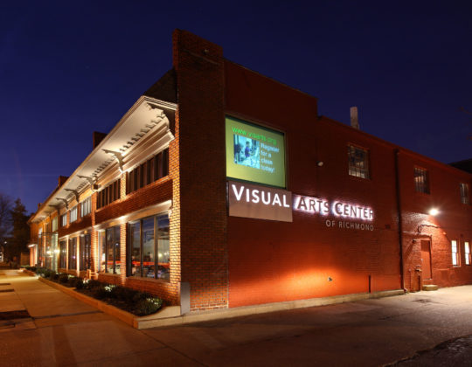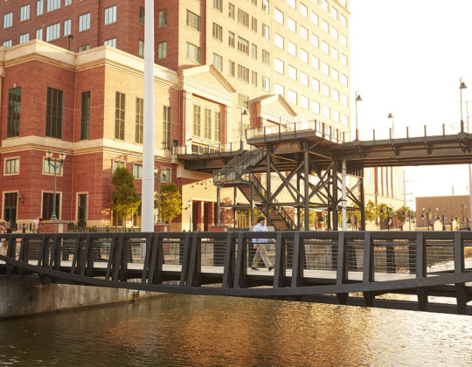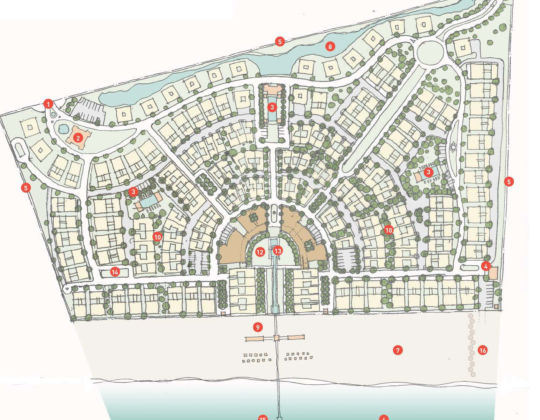Process
The new entry pavilion to the Civil War Visitor Center overlaps the footprint of another, now-demolished, historic building and is oriented to integrate a relic of that building, the corner with an original arched entry. This historically significant archway becomes the portal to the new exhibit hall.
The extensive use of glass on the entry pavilion is intended to maximize transparency and frame views of its extraordinary surroundings: the historic industrial complex, the canal walk, and the James River. The pavilion, an exposed steel structure with zinc panels and articulated brickwork, is sky-lit by means of a continuous roof monitor. The building’s materials draw from the palette of the original industrial structures but condition a modern perspective to the poignant content of the Civil War Visitor Center.
