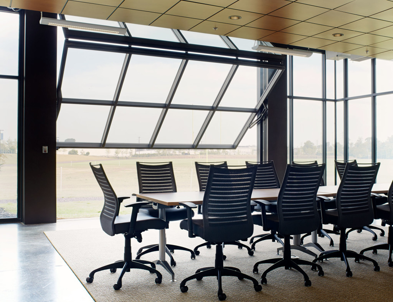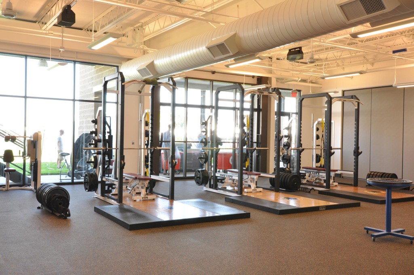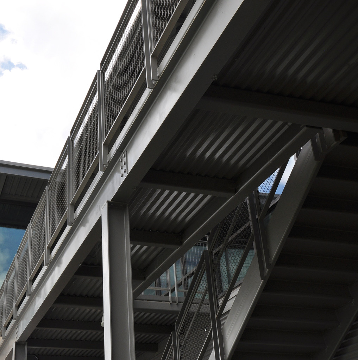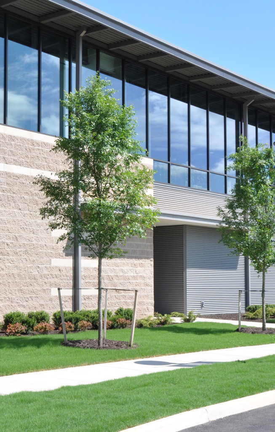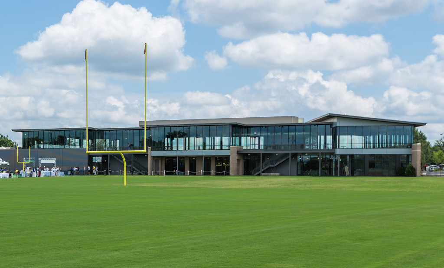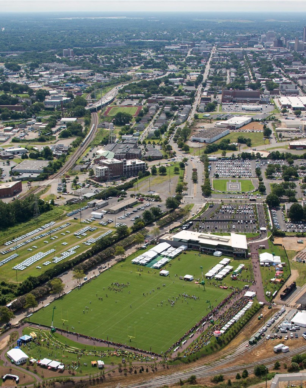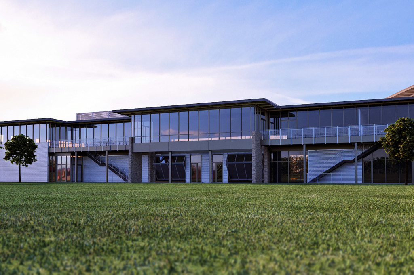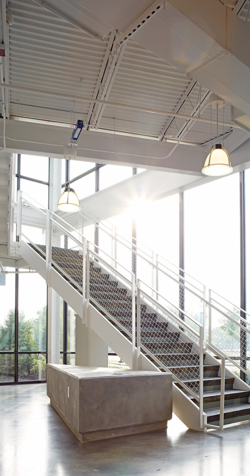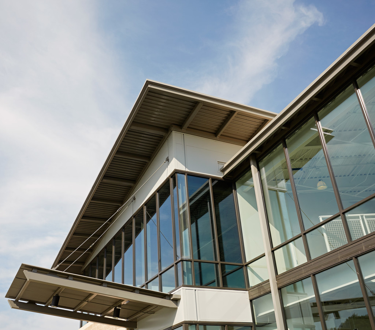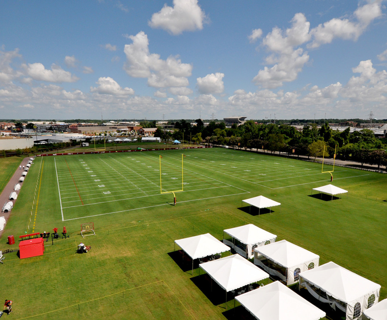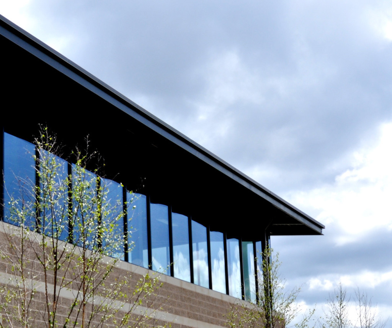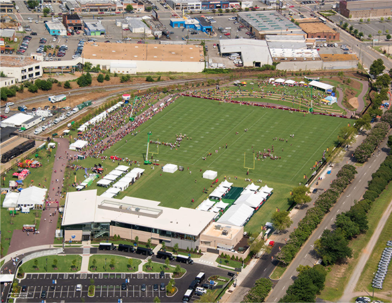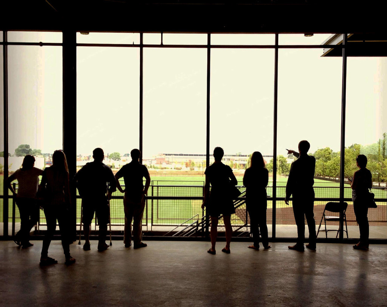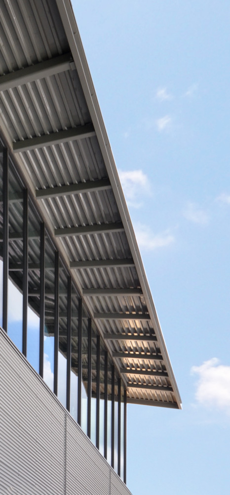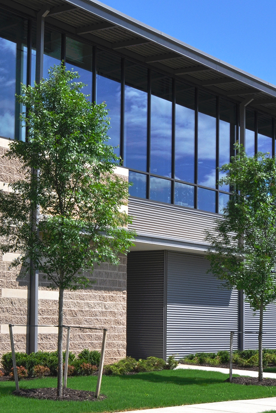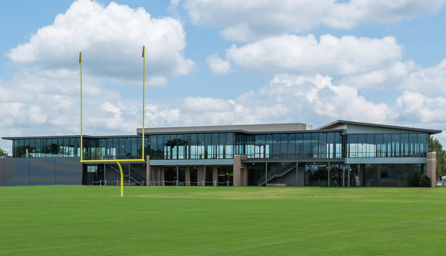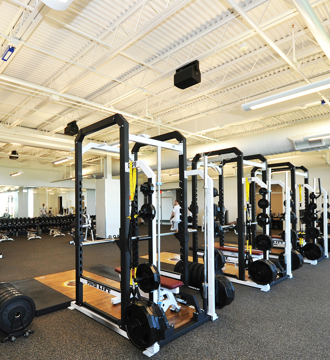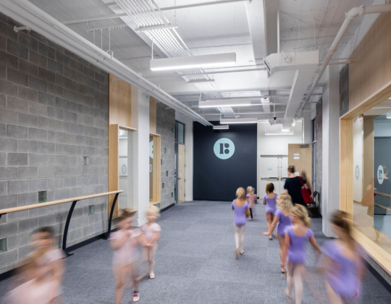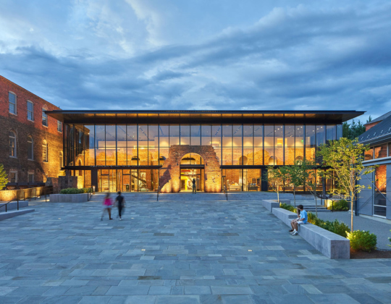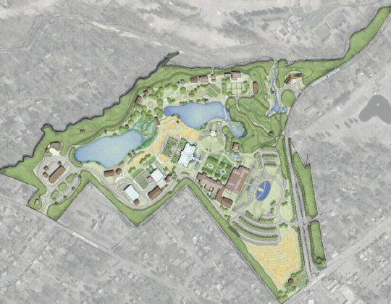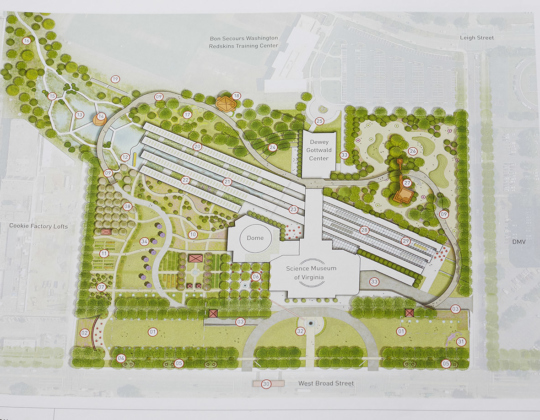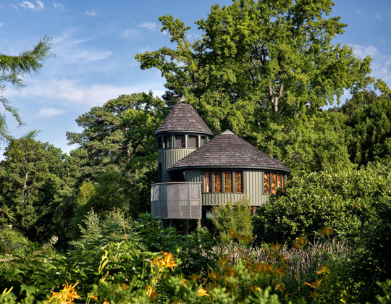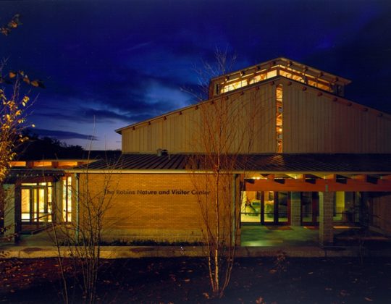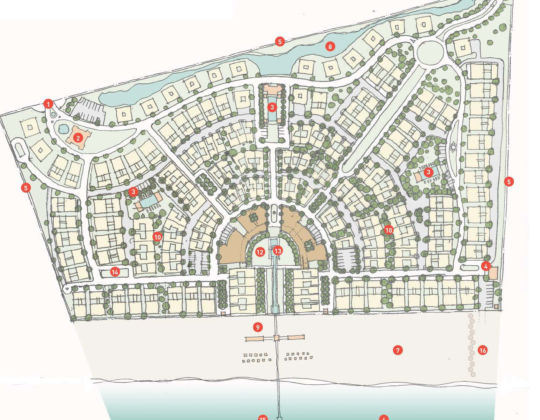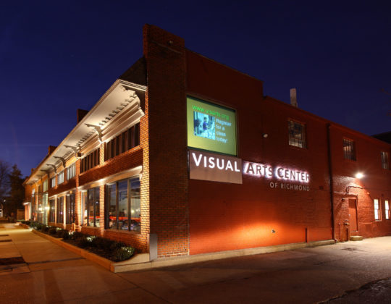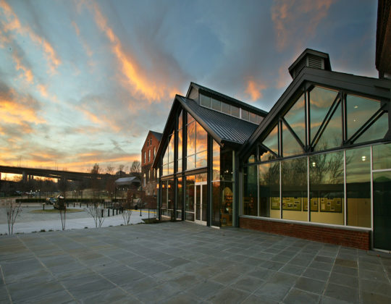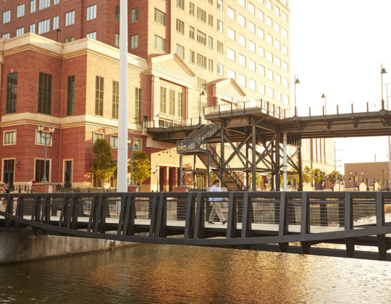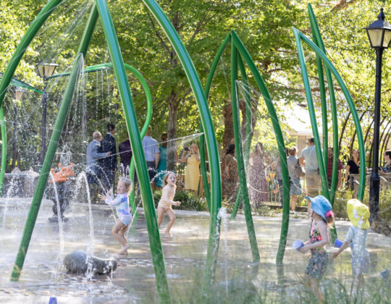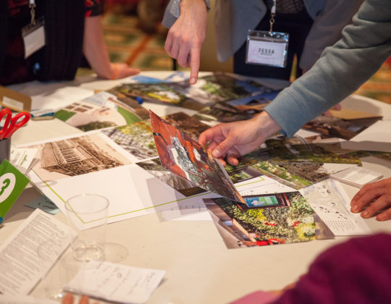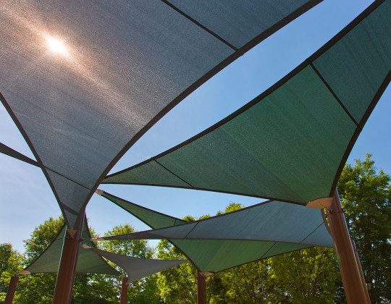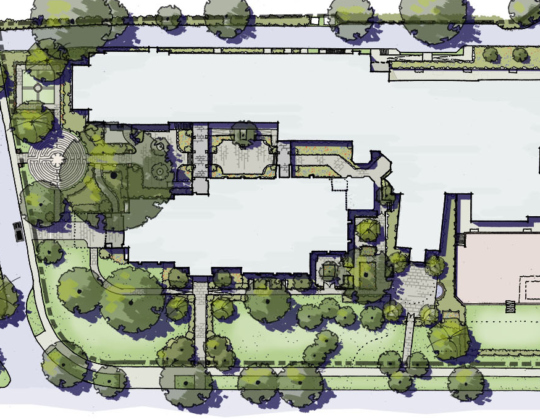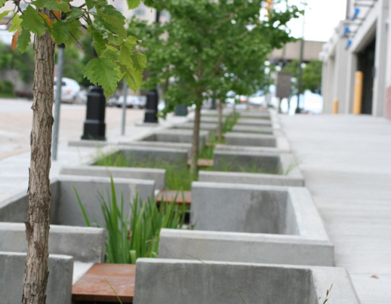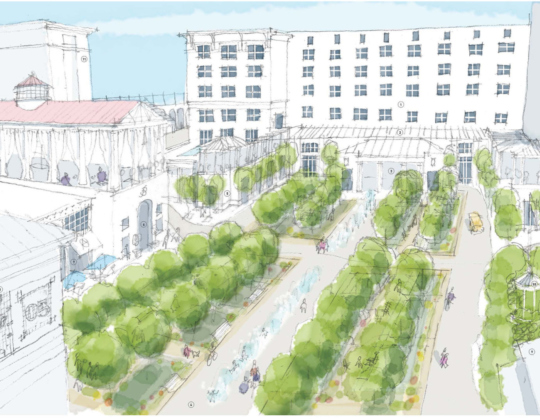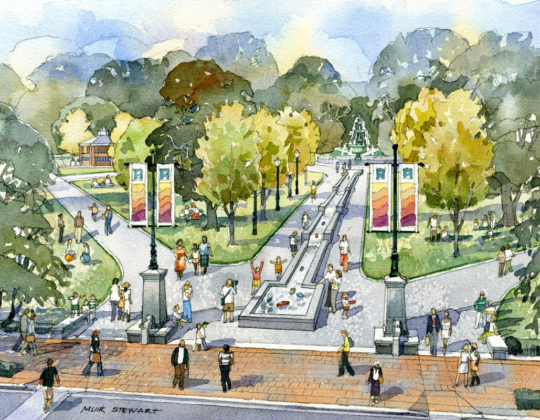Process
This highly visible project with the Economic Development Authority of the City as client, Bon Secours and the Washington Commanders as tenants, the Science Museum of Virginia as neighbor, and the residents of Richmond as significant stakeholders, required a high degree of management and coordination on 3North’s part. In addition, a tight schedule necessary to get the Training Center open in time for the Training Camp in the summer of 2013, made strong communication and tight documentation essential for this project.
3North’s design of the completed, state-of-the-art Training Center includes the building, two practice fields, fan and visitor viewing areas, and a community park. The project integrated sustainable solutions that earned the project
LEED certification. The program and design created a high ratio of open space to building footprint. A reflective roof reduces the heat-island effect, and although exterior views are provided to over 90% of interior spaces, deep eaves overhang window glazing to achieve a 22% heat reduction. Numerous details such as low-flow plumbing, high-efficiency mechanicals, use of organic products, and recycling of construction waste contributed to the certification.
