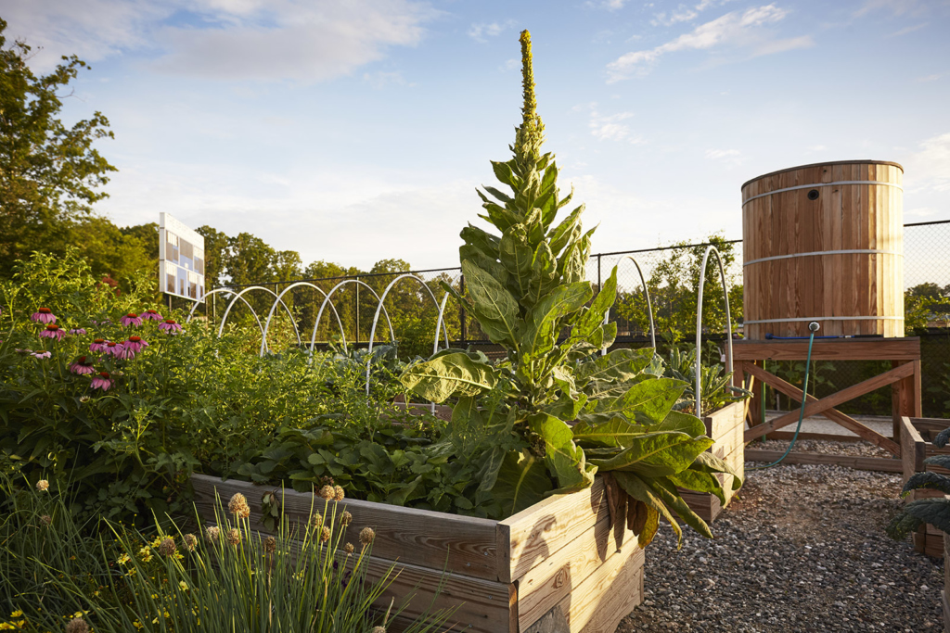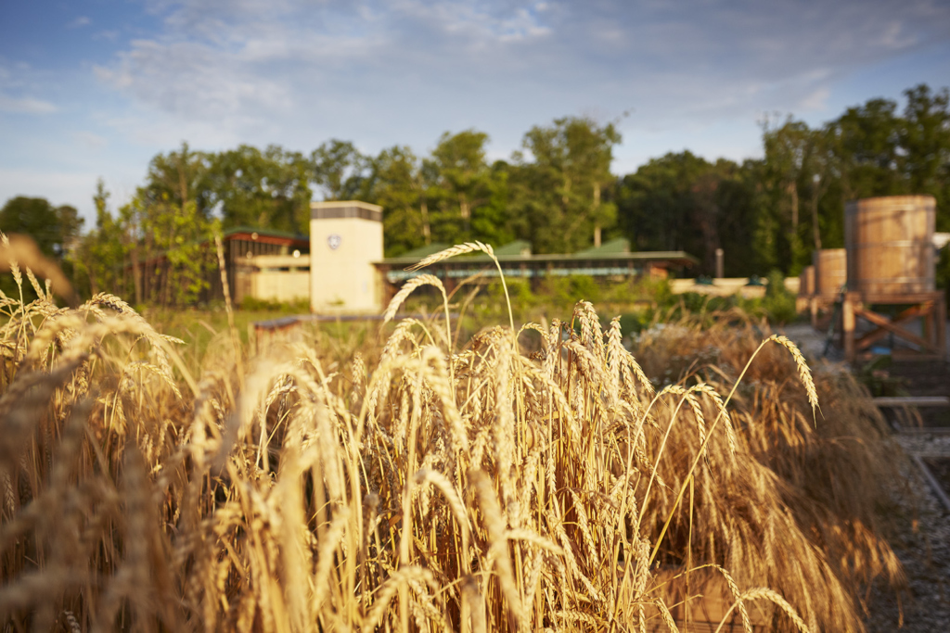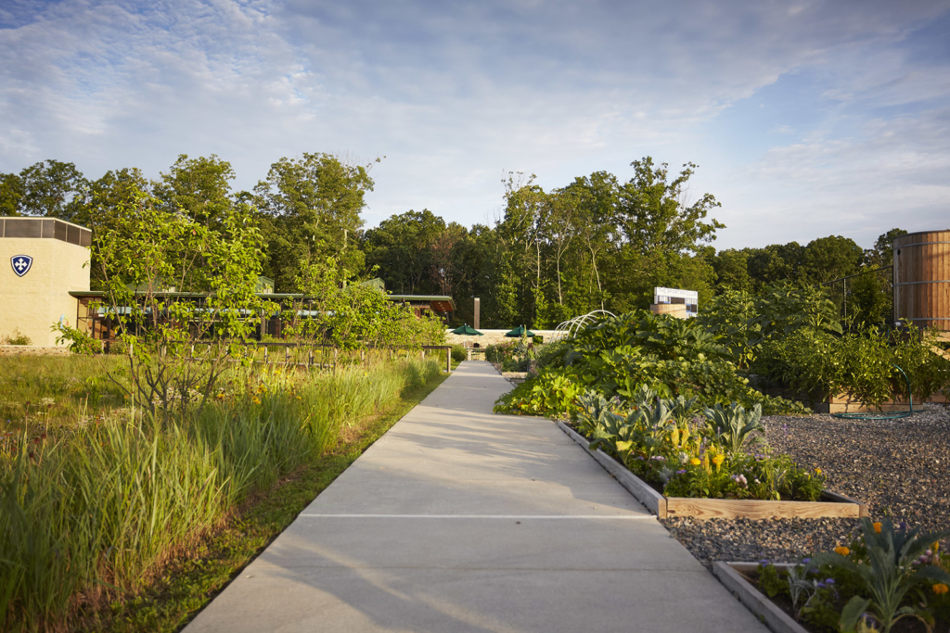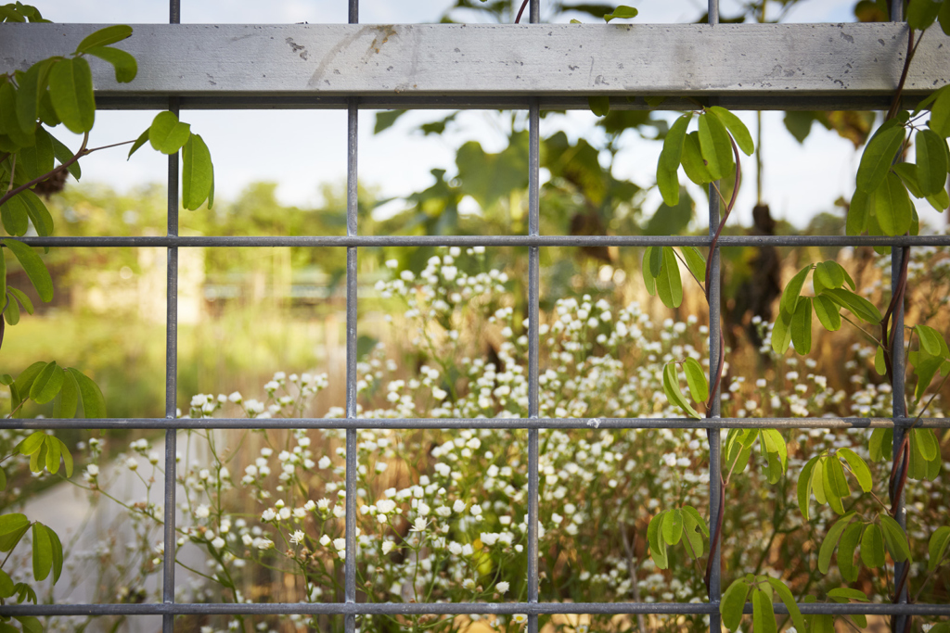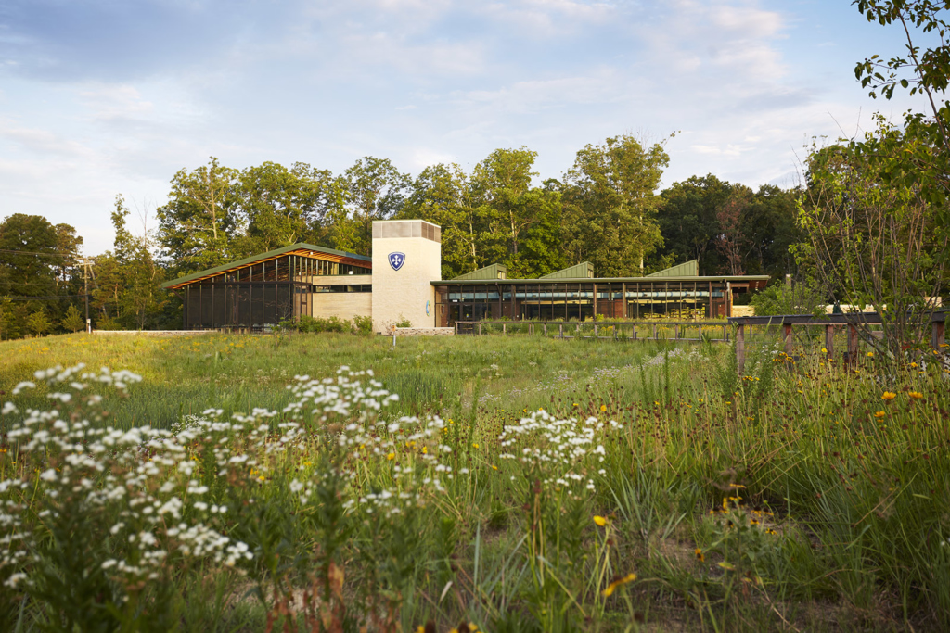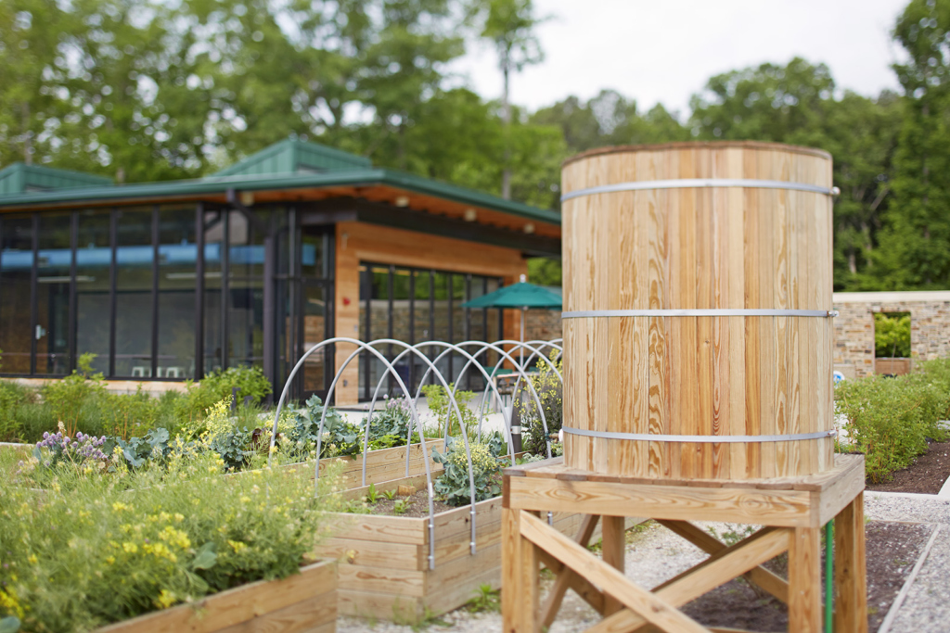Process
The design of the Bryan Innovation Lab (“the Lab”), an indoor-outdoor environmental complex on the campus of the Steward School, facilitates a progressive, interdisciplinary program with contemporary, sustainable building form and site development. The program for the Lab, envisioned as a “field trip on campus,” was developed incrementally with the designers as site and building progressed from conception to construction. The Lab has a dual fold purpose as an experiential laboratory where students can explore and experiment, and as event space and community destination for gatherings on innovation and creativity.
The Lab’s program was conceived as an extension of the scientific method, providing places for Observation (wetlands site, exposed construction and systems), Hypothesis (classrooms and library), Testing (laboratory, kitchen, garden, outdoor work spaces) and Conclusion (exhibition and event spaces). Offering a break from traditional classroom methods, the Lab facilitates focus on real-world issues of sustainability: the natural and built environment, energy and resources, health and wellness.
