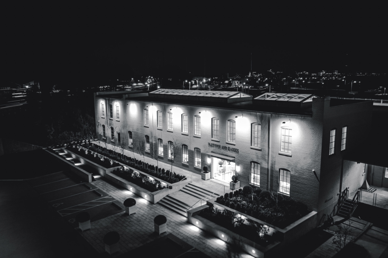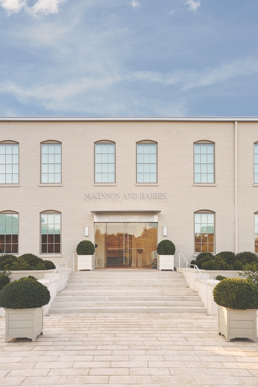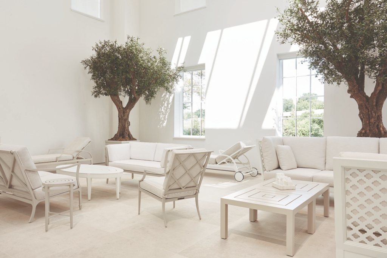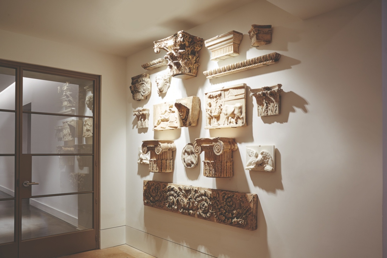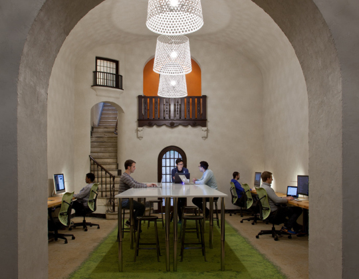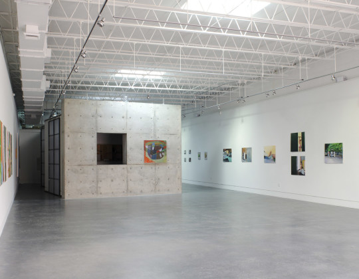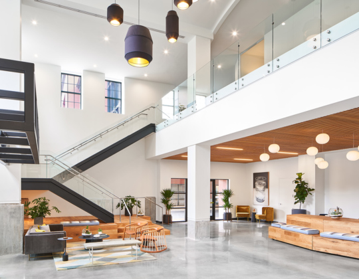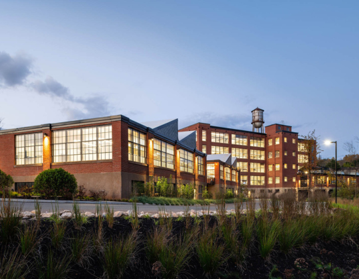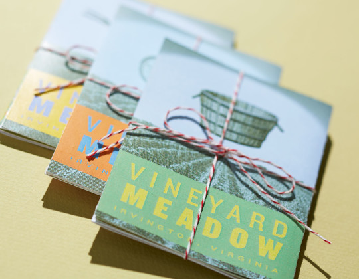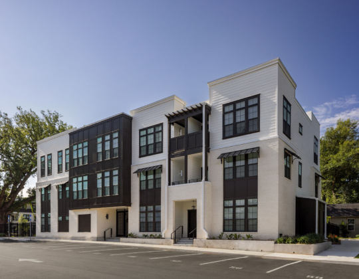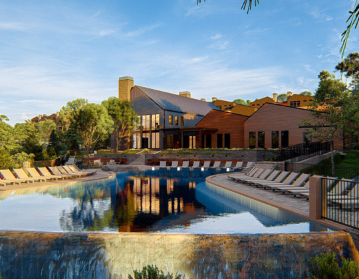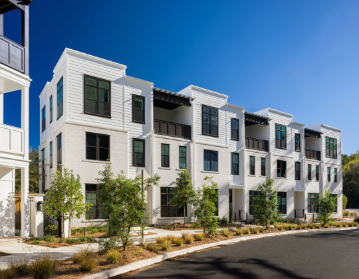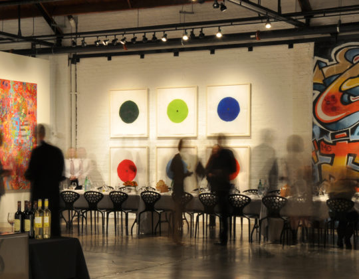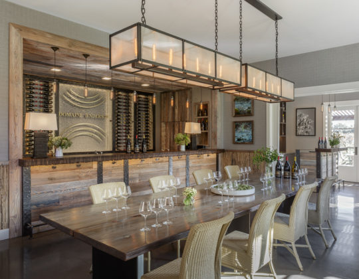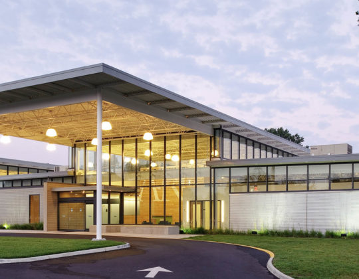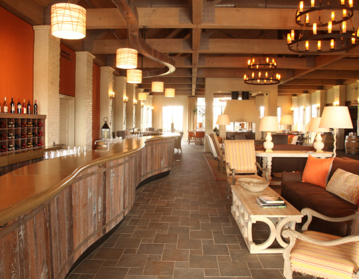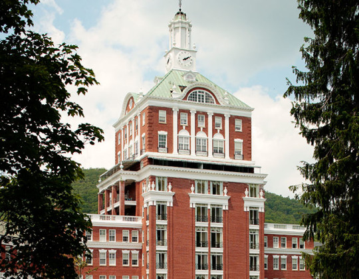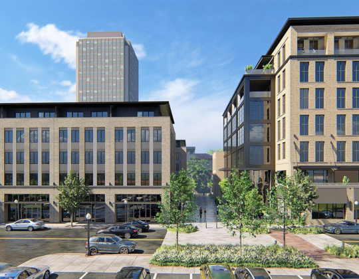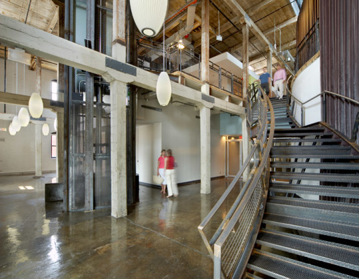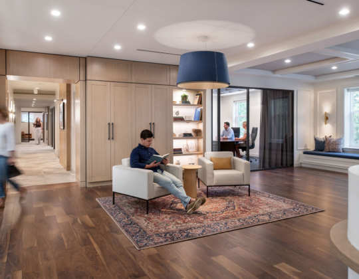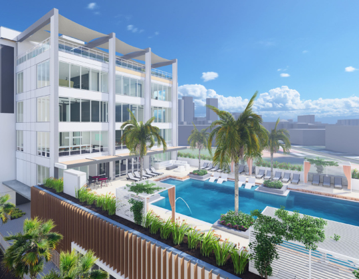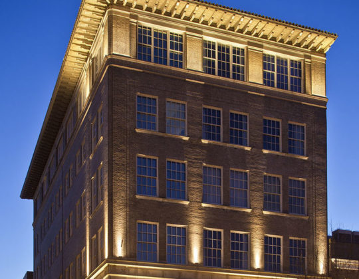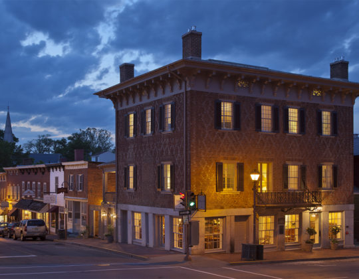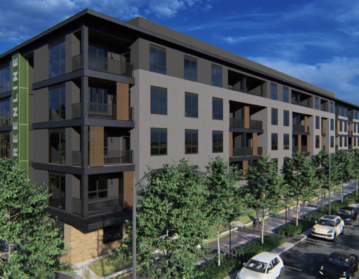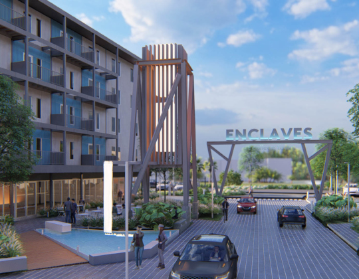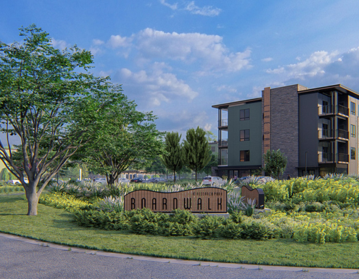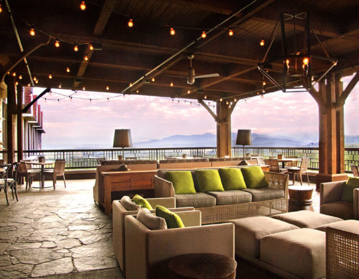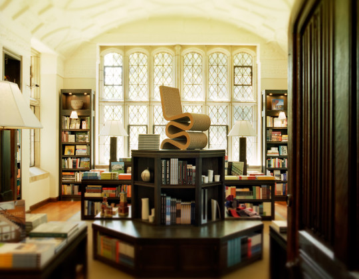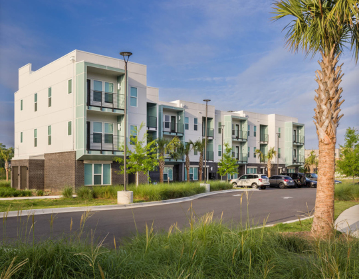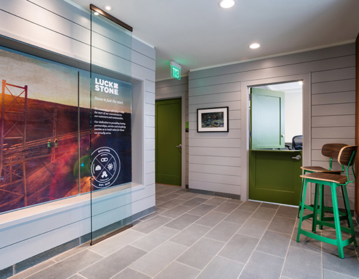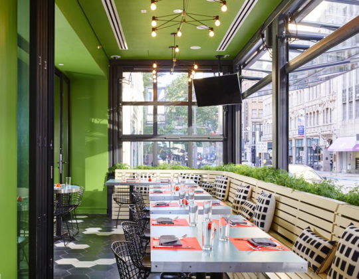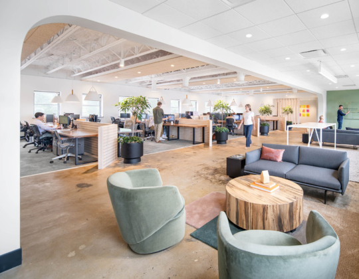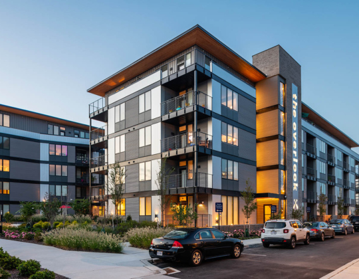Process
An adaptive reuse of a 1940’s warehouse in Richmond’s Scott’s Addition neighborhood is the new home of the McKinnon and Harris corporate headquarters, regional showroom, and worldwide fabrication facility. Alongside serving an intensive set of functional requirements, this project sought to reflect a sophisticated brand recognized internationally for the design and craftsmanship of the highest quality outdoor furniture.
Marked by simplicity, clean lines, and abundant natural light, the offices and showroom evoke the qualities of a sophisticated garden setting and provide a deferential backdrop to the beauty of the McKinnon and Harris furniture. The showroom provides a timeless gallery setting which is at once quiet, strong, graceful and self-assured.
Within the fabrication workshop itself, the design couples state of the art production processes with a celebration of the work of individual craftspeople. With a deep level of inspiration and collaboration from the client, 3North unified architecture, landscape and interiors into a cohesive set of functions and experiences to help launch an exciting new chapter for McKinnon and Harris.
