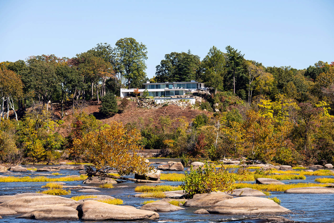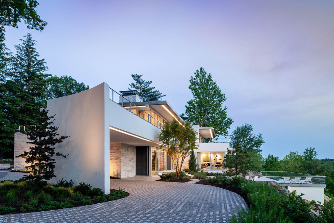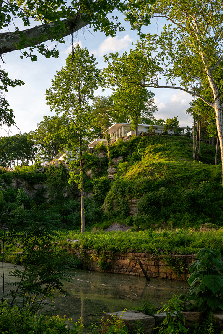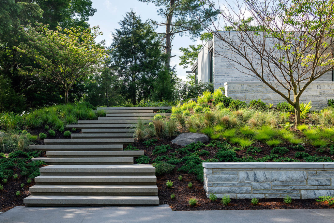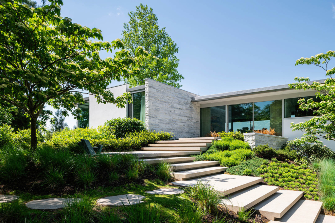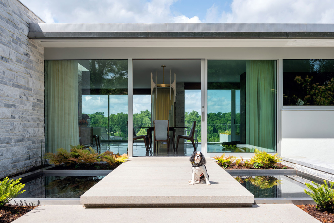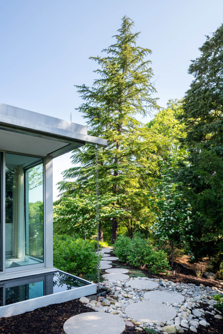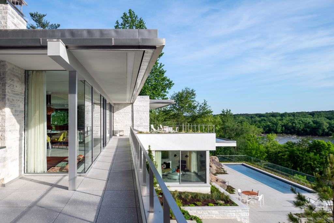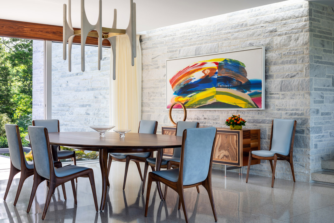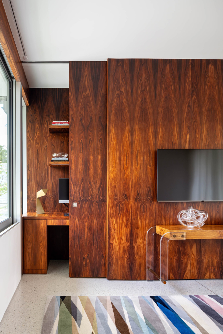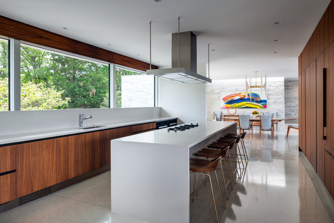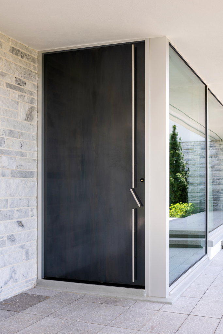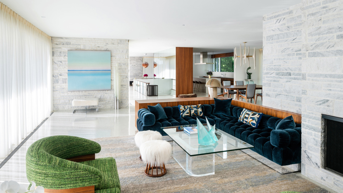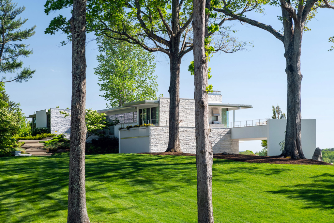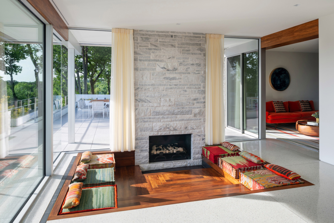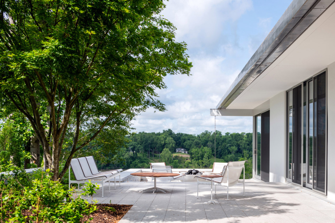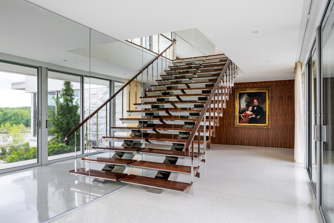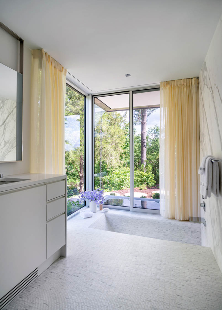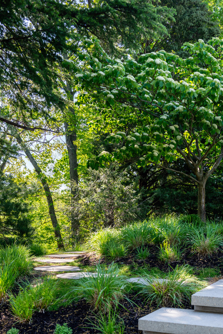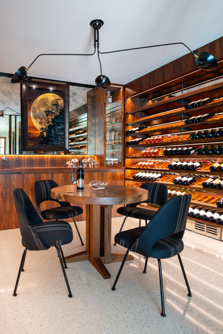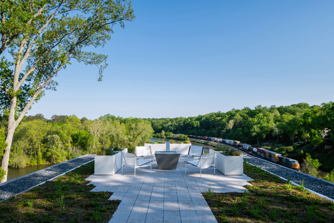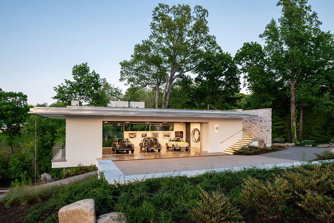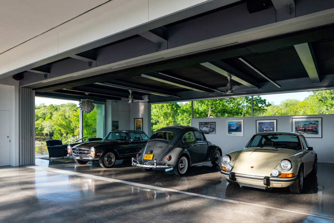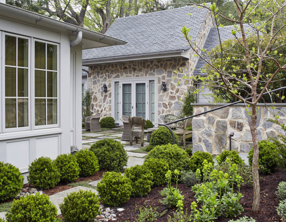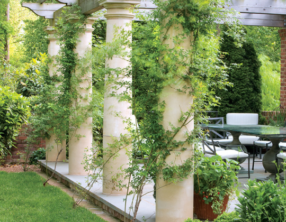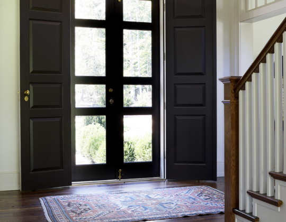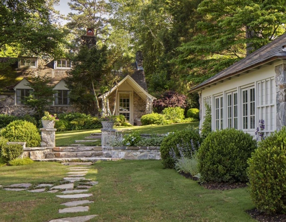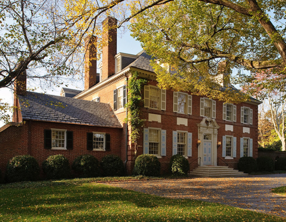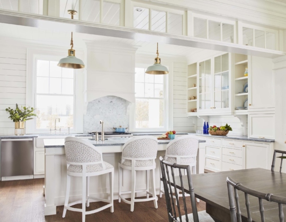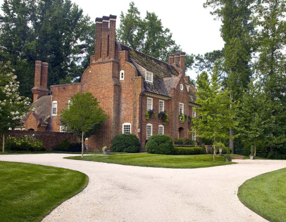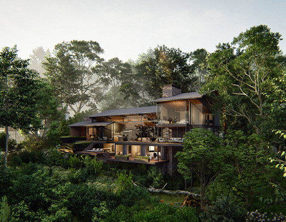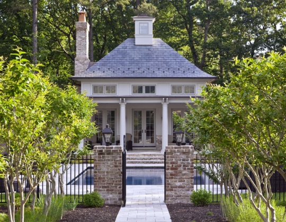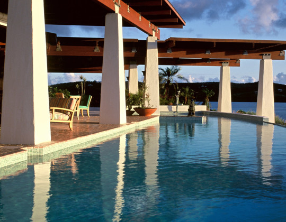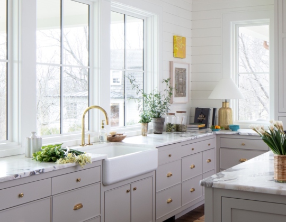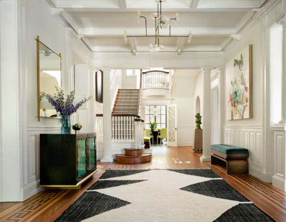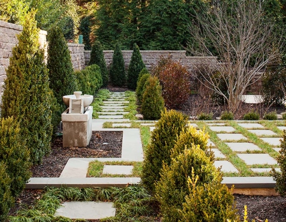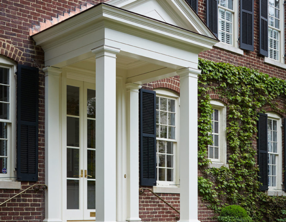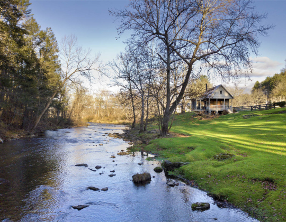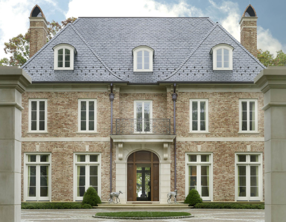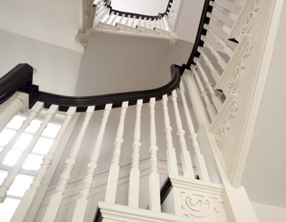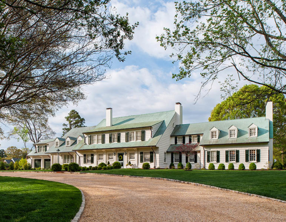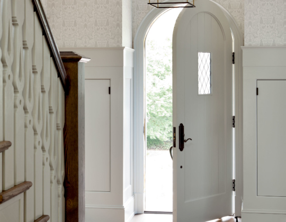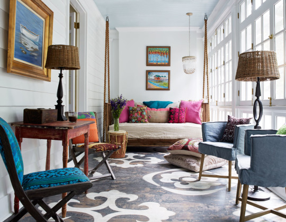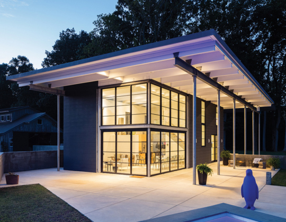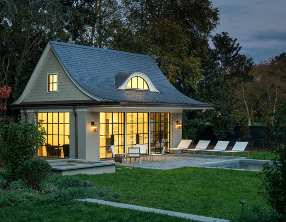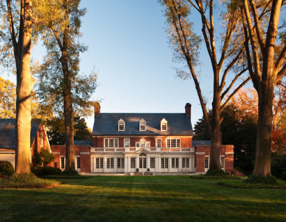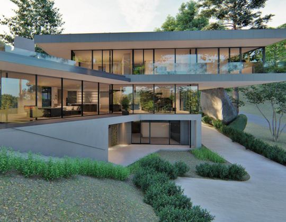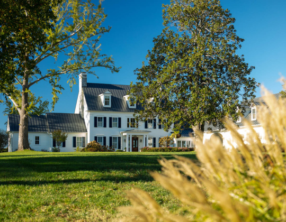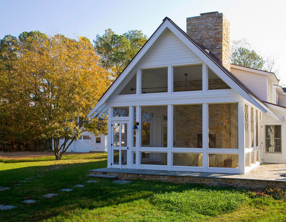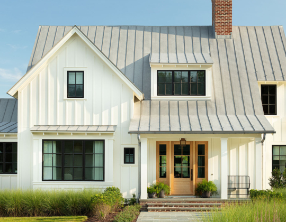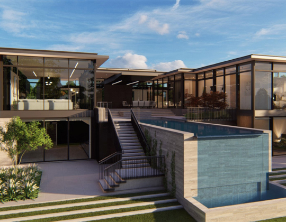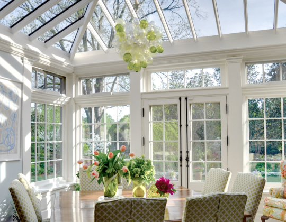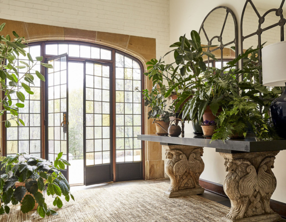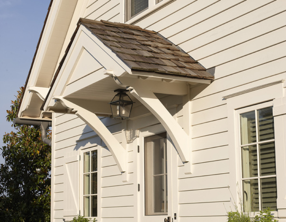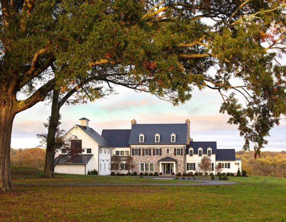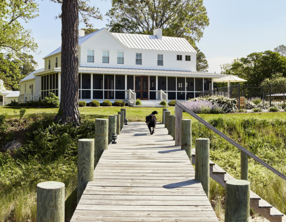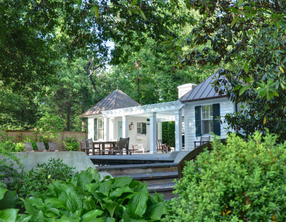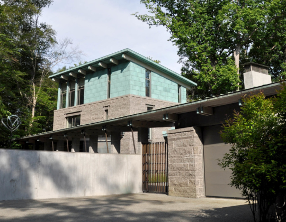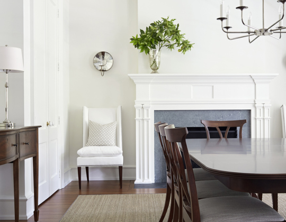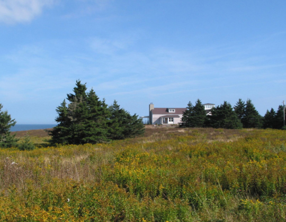Process
One of only a few Richard Neutra-designed homes on the East Coast and the only international style commission in Richmond, VA, the “Rice House” has received widespread attention since its design in 1963. However, when the current homeowners purchased the property in 2016, it was in significant need of renovation. Further, the home, designed for 1960s living, needed to be modernized to fit the lifestyles of today.
The homeowners hired 3North and interior designer, Todd Yoggy to begin a thoughtful historic renovation. To honor Neutra’s original form and vision, the team conducted a detailed study of the original design and construction process — original plans and correspondences that had been carefully preserved by the Science Museum of Virginia. From there, 3North sourced materials Neutra himself had used in the 60s — marble building stone from the original quarry, sliding glass doors from the original exterior door manufacturer, and rosewood and terrazzo flooring, consistent with the original design. 3North added a linear pool to the lower terrace and, perpetuating Neutra’s theory of biorealism, added plants Neutra himself had identified for this project.
For the interior, the firm created unobstructed views within the house, opening up the previously divided kitchen, removing a large wooden bar from the entranceway, creating a hidden pivoting wall to the master bedroom, and adding a skylight to the dining room that washes the stone with light. Further, the firm imagined the unused side patio as the main entrance, adding staggered floating treads that curve upward towards a floating plane that acts as a bridge between the landscape and the house. The entrance allows visits to take in views of the James River immediately upon entering the home.
The result is a seamless composition in which house and landscape merge, true to Neutra’s vision but carefully renewed for the twenty-first century.
